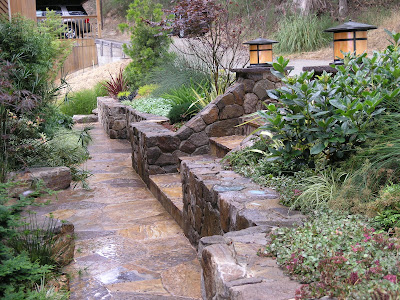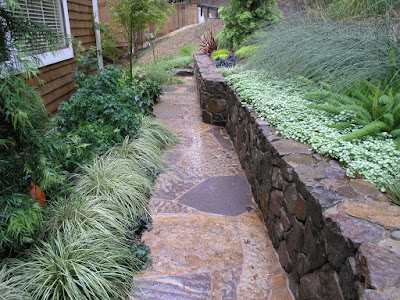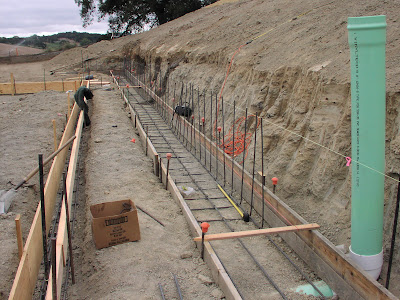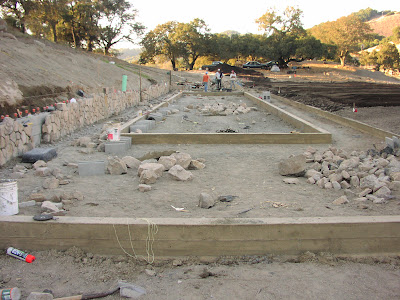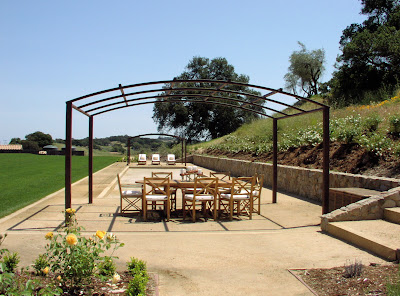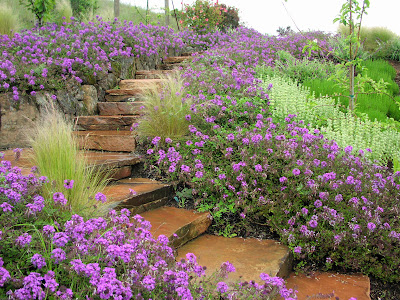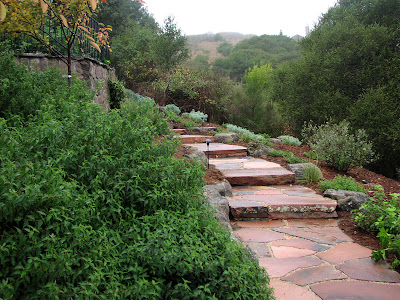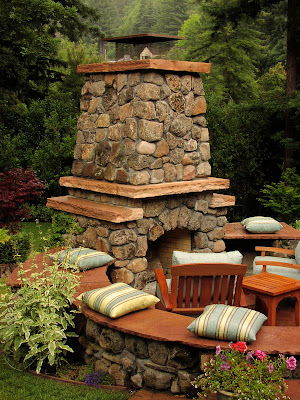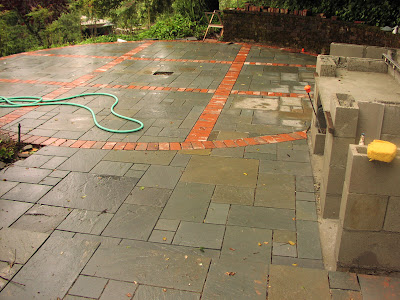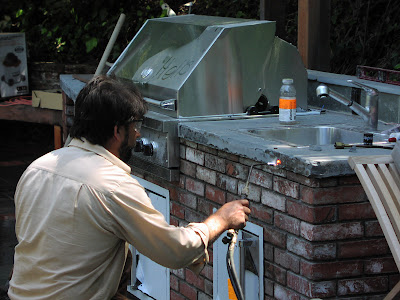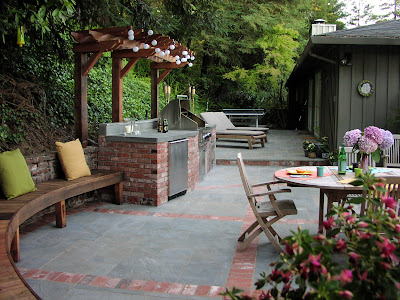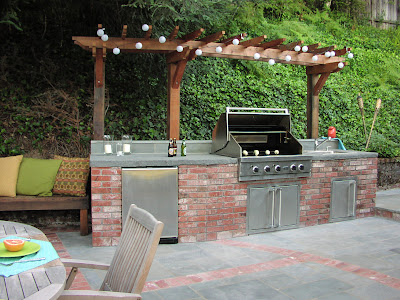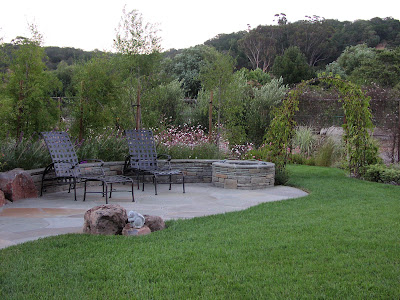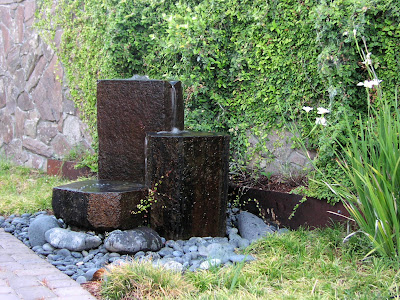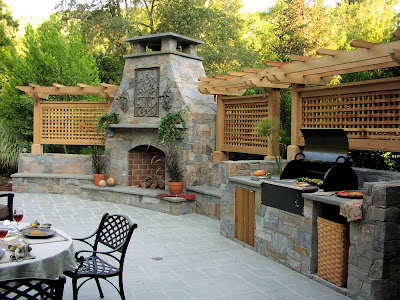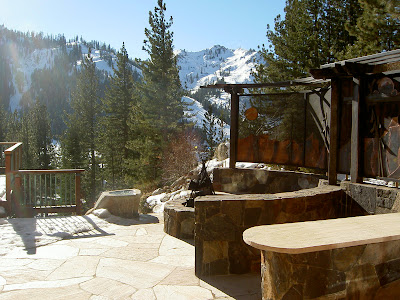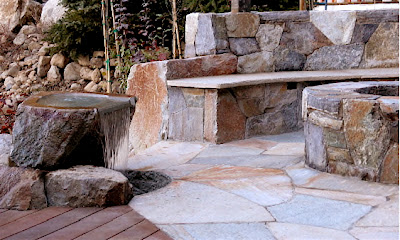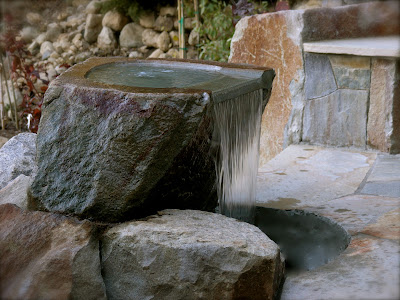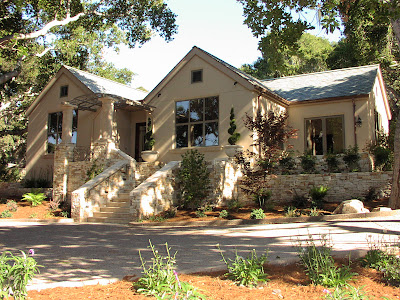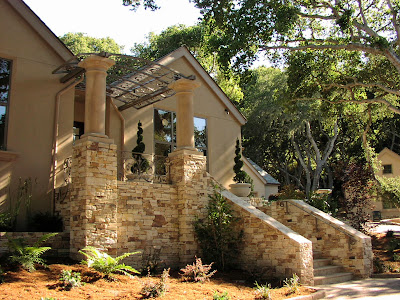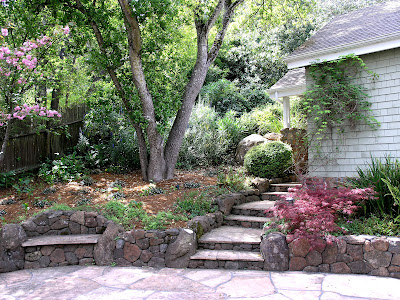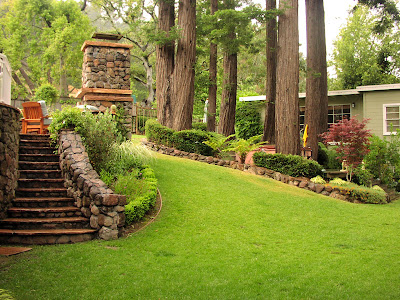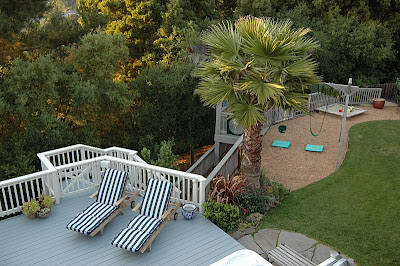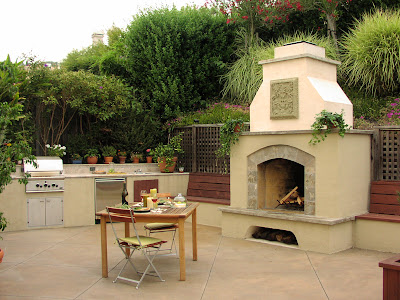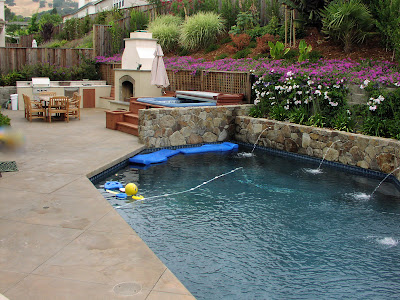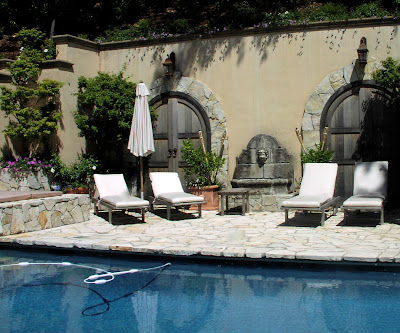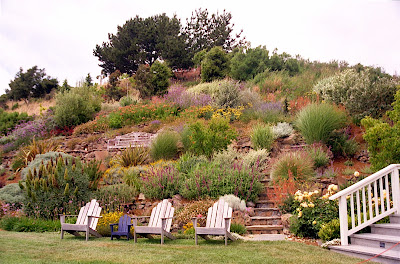Within the site analysis it is just as important to identify all the existing environmental conditions such as wind, shade, drainage and the like as well as the how the constructed elements are going to impact the view of landscape and the personal use of the homeowner .
A common error that is seen is the lack of in depth site analysis and planning for the installation of hot tubs and or spas.
This man made box of hot fizzy water is often purchased by an exuberant new homeowner , brought home and plopped a few feet away from the back door of their yard.
It sticks out like a sore hemorrhoid .
All the other surrounding outdoor elements do not interact or interconnect with it and it languishes in its own little segregated world .
Oh sad little hot bubbly box o' water, none of the other landscape buddies want to play with it.
With a little sagacious forethought this boxy vessel of fiberglass and water can be fully integrated into a harmonious landscape composition that unifies rather than becomes the focus of unwanted interest.
There are of course the technical aspects of siting your box o’water which can impact the location and placement of the tub , these include location of your power source, location of the control panel , soil stability ect....
But once you fully research and understand the mechanical technicalities then it is time to sit down and fully examine the spatial organization of your site combined with your viewing corridors, pedestrian flow patterns, surrounding and newly planned landscape elements that are going to yield important interrelationships.
It is vital to take the time to make a survey of your property and your life style patterns.
Develop a flow map that relates to the site and your needs and from there develop a concept diagram and challenge yourself to think of alternative plans that could serve to stretch your imagination and conserve on financial resources.
The big box o’water can add richness to both your landscape and your life if one just takes the time to weave it into the overall composition of the landscape.
It doesn’t have to stick out in the air like a big box of water plopped in the middle of the back yard with a few surrounding stepping stone and some shrubberies.
This sunken tub has a panoramic view of the San Francisco bay and sky line.
A hole in the ground was excavated, retained with concrete block and then a deck and stone wall was built to frame this out door spa room.
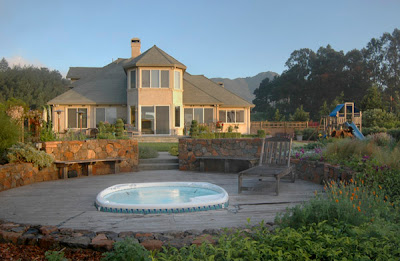
This tub is also sunk and set into an underground concrete vault ( to retain out the surrounding soil ) An entertainment deck was built around the spa.
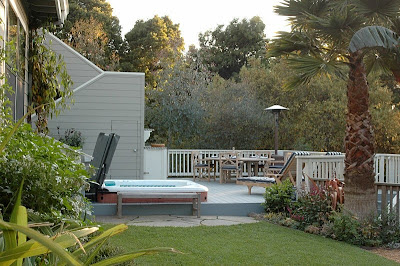
Below is a good example of full landscape integration.
In the foreground one can see the fireplace and sunken conversation area.
Beyond is another patio made of Arizona pink flagstone.
Adjacent to this patio is a grove of redwoods , which is where the hot tub is nestled into.
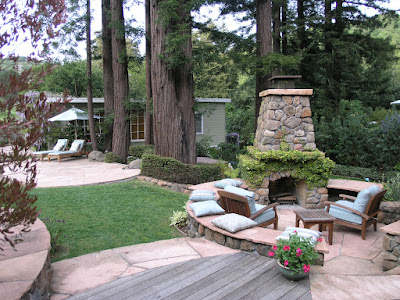
The sitting area nest to the hot tub niche
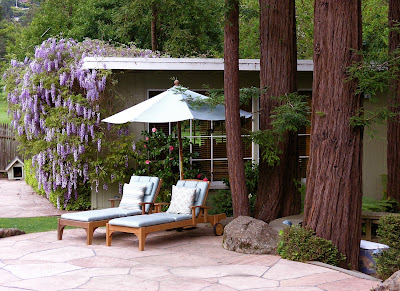
The hot tub deck built into the grove of redwood along with the built in seating
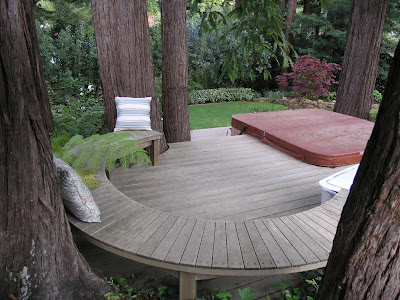
portions of this post also appeared on the gardenweb forum back in October 2005

