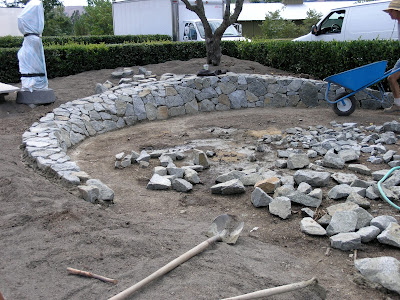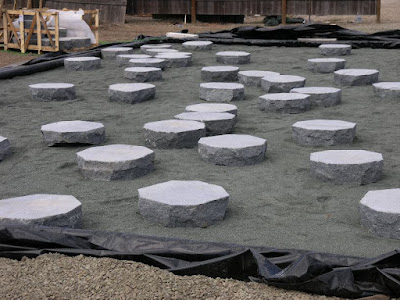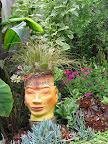Landscape artist Shirley Watts had two gardens open to the public in conjunction with the AIA on Sunday September 27, 2009.
The first garden that we were visually treated to was a traditional sized city back yard, but there was nothing traditional about it.
By artfully organizing the spatial layout of the small back yard she created a series of rooms that enhanced the over all size and emotional response of the garden.
As one enters the back yard the depth of the garden and what awaits the visitor is not immediate apparent.
This keen slight of hand is extremely clever in setting up an element of delightful discovery.
 |
| From New Album 9/26/09 8:37 PM |
The visitors eye is at once excited.
All at once you catch a glimpse of something that is brilliant blue in the back ground, then you notice the fountain to your immediate left.
 |
| From New Album 9/26/09 8:37 PM |
As you walk towards the fountain you notice that the light crunch below your feet has a smooth feel to it. Upon closer inspection you see that the surface is composed of tumbled recycled pottery shards.
 |
| From New Album 9/26/09 8:37 PM |
As you continue along your path of discovery , you can’t help being drawn into the blue cube that sits in the middle of the garden . It’s a wind and privacy shelter constructed out of aluminium, twin wall poly carbonate and blue plexiglas.
 |
| From New Album 9/26/09 8:37 PM |
 |
| From New Album 9/26/09 8:37 PM |
Working your way around the garden other innovative elements pique your senses such as the edges of the stacked recycled concrete retaining walls that were finely saw cut so that the cross section of the exposed aggregate gives the look of terrazzo.
 |
| From New Album 9/26/09 8:37 PM |
In the following days I’ll post photos and commentary on the second garden we visited designed by Shirley Watts as well as the two gardens that were designed by Topher Delaney.
I should mention that there was a third designer who was on the AIA tour, Cevan Forristt. Unfortunately I did not take many photos of this garden ( the designer in the past has requested that photos not be taken of his work ) but if you are familiar with Cevans work you would have seen all the same elements that he has used for the last several years in his design work . The big cast concrete bamboo poles were present as well as many of his other trademark elements such as the big rectangle concrete fish pond and the asian doors and stone stepping stones. All done very nicely.





















































