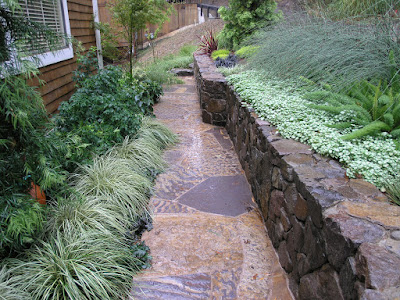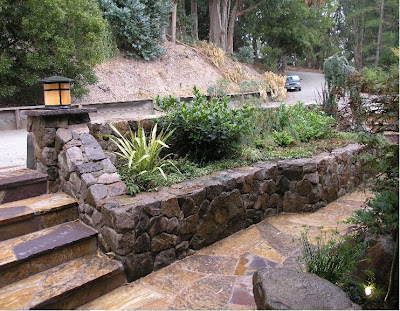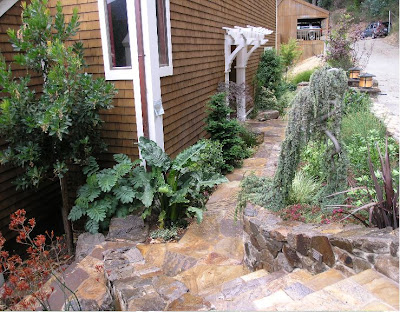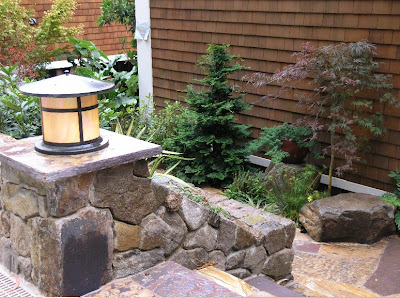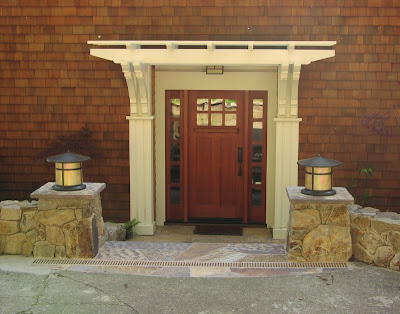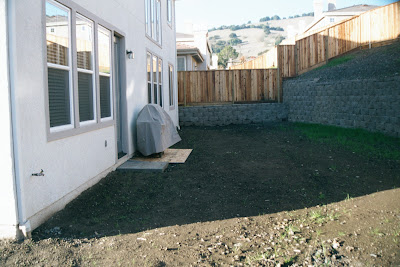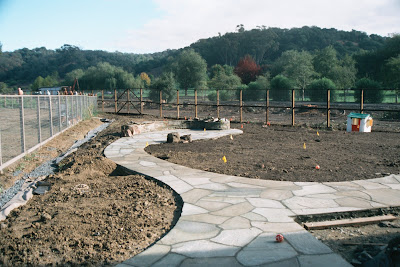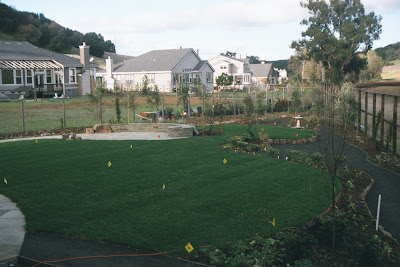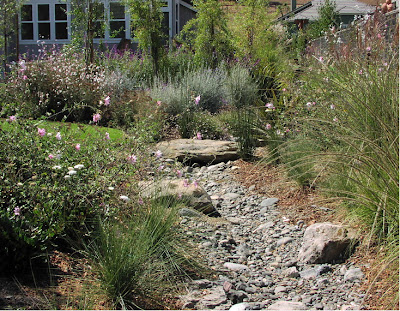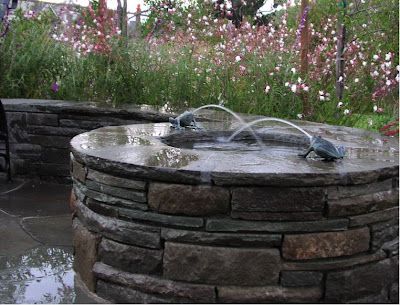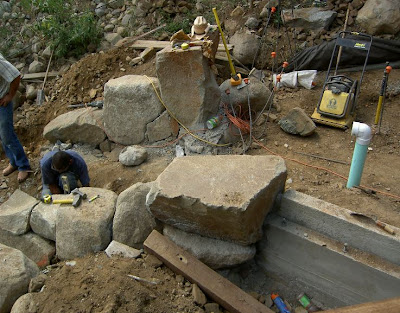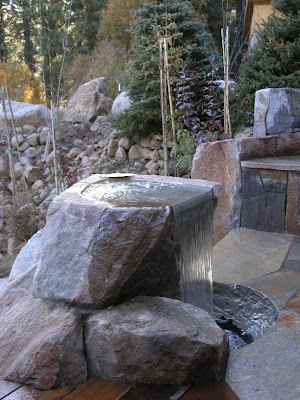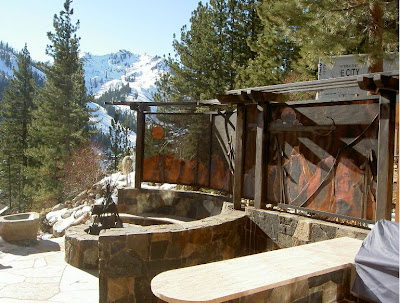
A few examples of Alfresco living ~
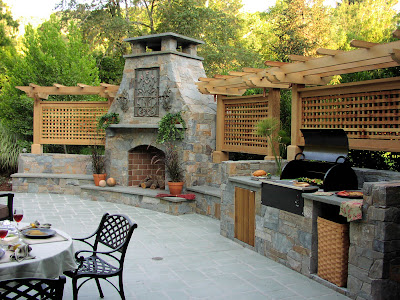
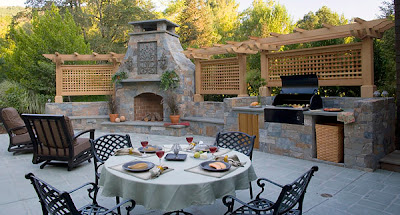
A three story deck unites the exterior with the interior.
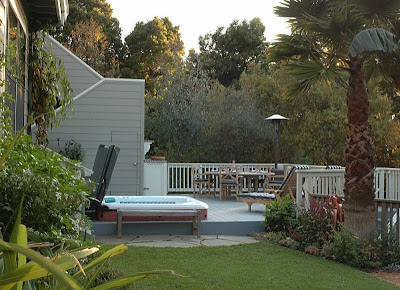
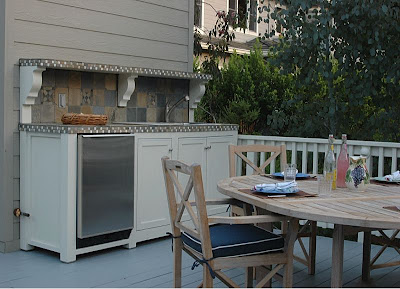
Firepit and BBQ
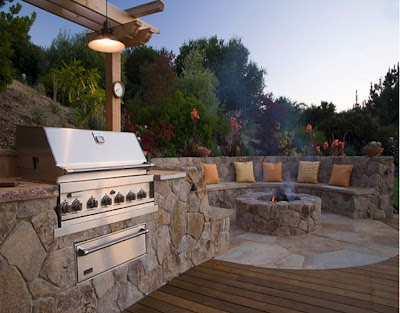
Enjoying marshmellos
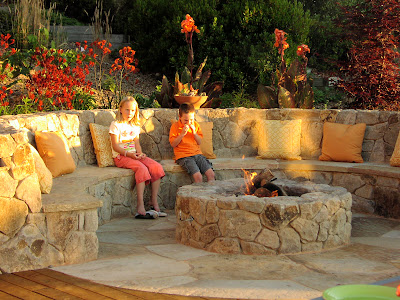
A pizza oven joins a sinuous shaped cooktop area overlooking Napa Valley
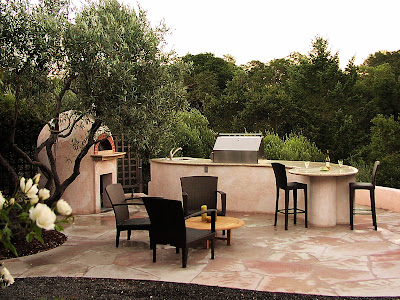
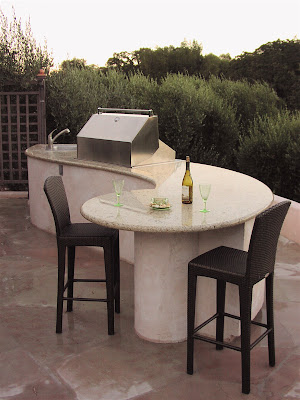
Brick and Bluestone
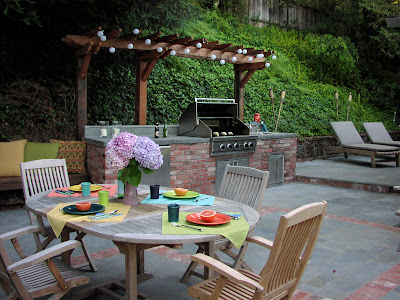
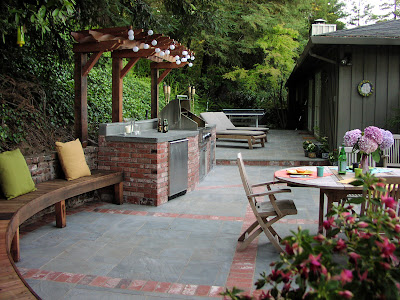
The large dining table sits between the swimming pool and the outdoor fireplace and cook top area.
Nearby is the sauna / changing room and pool equipt. storage room
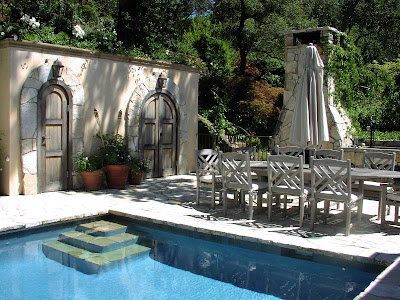
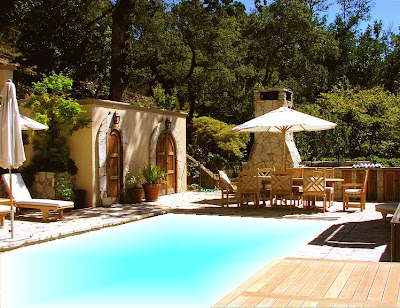
A stepped down conversation area with a fireplace is adjacent to the dining deck
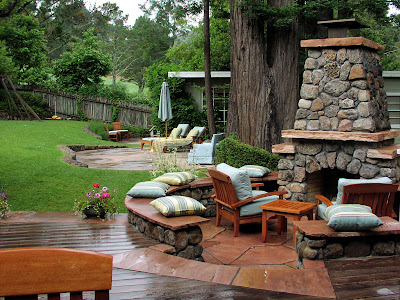
A historical San Francisco Queen Anne Victorian house and garden were renovated to include an outdoor dining terrace

A simple outdoor dining room surrounded by tropicals. A portable BBQ does the trick here .
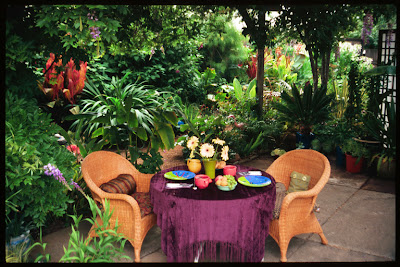
The adjacent Balinese day bed / lounge area
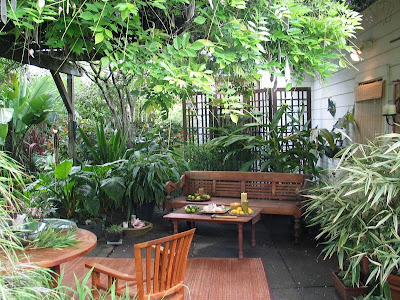
This photo was taken during the construction.
It shows the granite stone walls that make up the sitting area around the fire ring
and the adjacent bar and cook top area.
This is in Squaw Valley California.

The fire ring area with the new metal privacy screen and metal fire sculpture.
The metal work was done by Mountain Forge in Truckee CA.
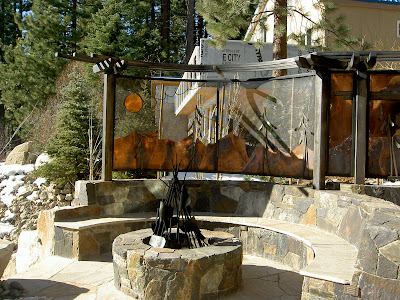
another view overlooking the ski runs at Squaw
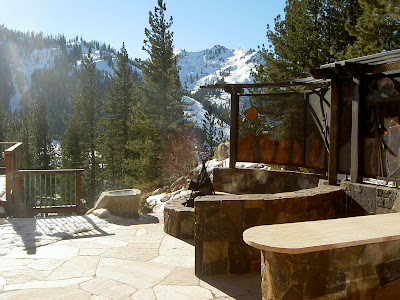
A simple outdoor dining room. This family uses a portable bbq which is tucked in its own alcove off to the side .
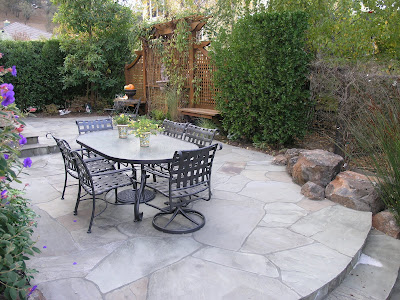
A dining terrace.
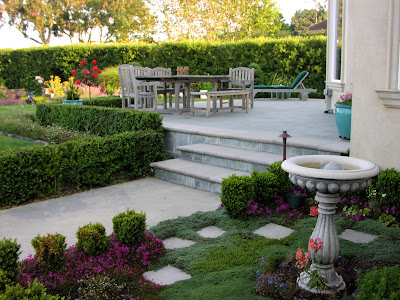
I call this the ‘Urban Outfitter’- It’s actually a pretty small urban backyard but we were
able to squeeze alot into a small space.
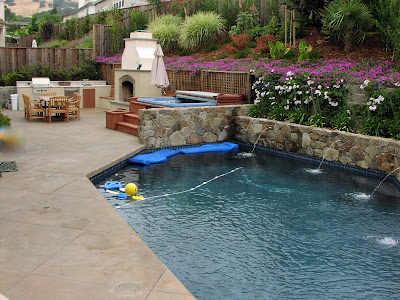
Another view of the fireplace and cook top area.

A recently completed project in Napa Valley ( see the blog entries below )

The cook top area with one of the craftsmen who built it.

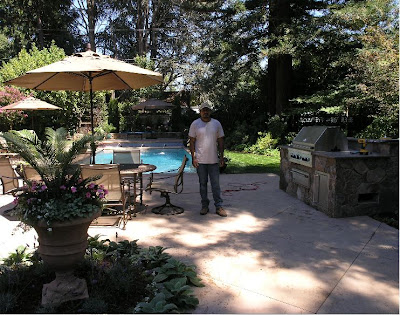
Dining Alfresco
A few key elements to keep in mind when planning your outdoor dining and entertainment areas is to design around your lifestyle and budget so that you don’t over or under build for your family’s
needs.
Appliance choice is one of the most expensive components of the project installation. Work with a locally knowledgeable design professional or sales person who knows your climate and the wide variety of appliance choices specific for your environment.
Choose materials that will hold up well against your specific climate .
If you are located in a cold snowy winter climate read the fine print on the manufactures specification sheet that rates the mechanical warranty for outdoor refrigerators and on demand beer taps.
The BBQ grill is the most commonly used outdoor ‘appliance’.
They range in style and functionality from the most simplistic charcoal fired kettle to high performance complex cook stations complete with TruSear infrared burners, mega BTU gas outputs, warming drawers, griddles, ovens, smokers and side burners.
Ask yourself how often you would really use a warming drawer or a side burner before you are dazzled with the over all looks.
More important than good looks is the actual quality construction of the unit . Compare and check the BTU output, the quality of the grill grates, and the life of the warranties.
Other elements that will add comfort and enhance your outdoor dining room may include heat lamps , low voltage lighting, music , and easy access to water .
Just like any room that you have inside of your house, your outdoor room will require maintenance , so choose your elements appropriately to your lifestyle and budget.
