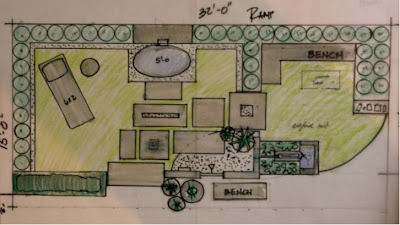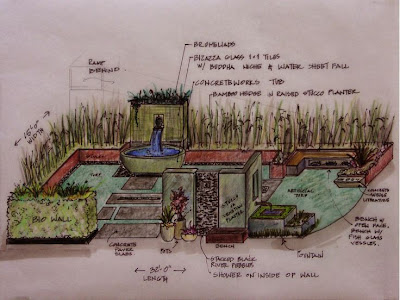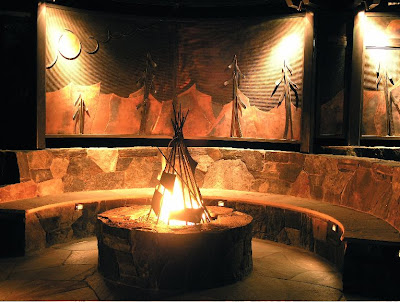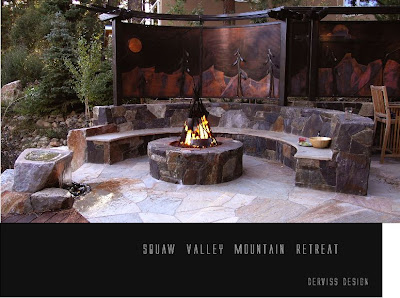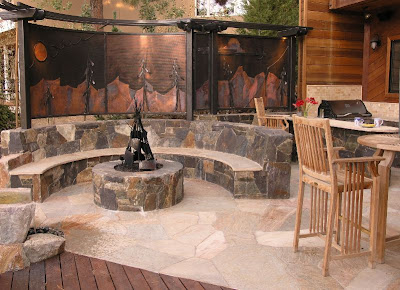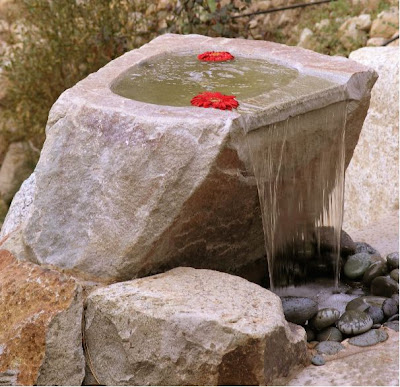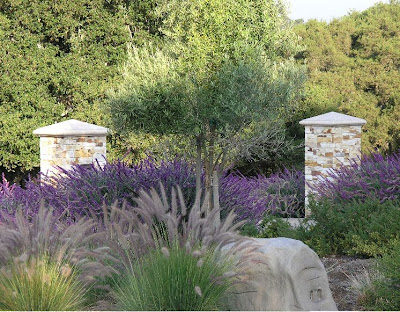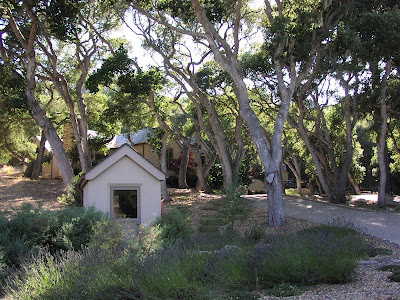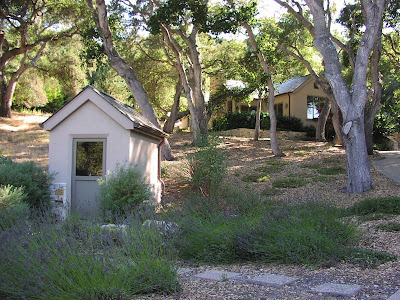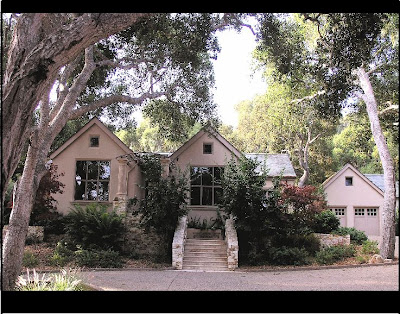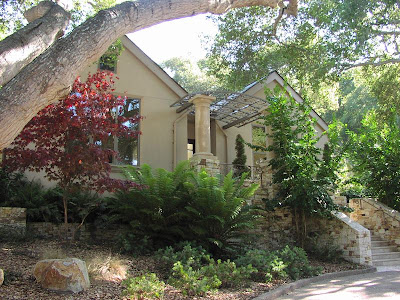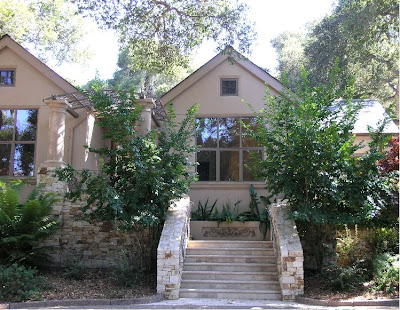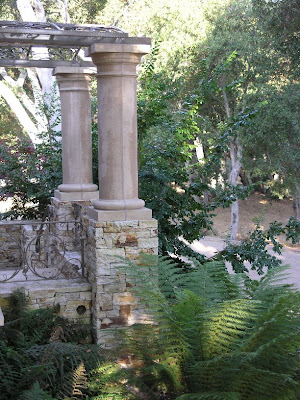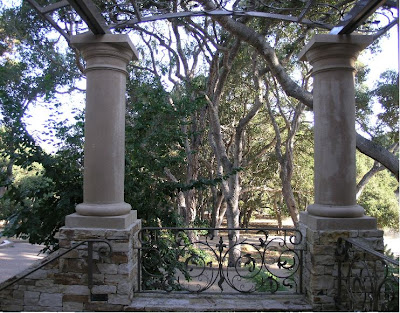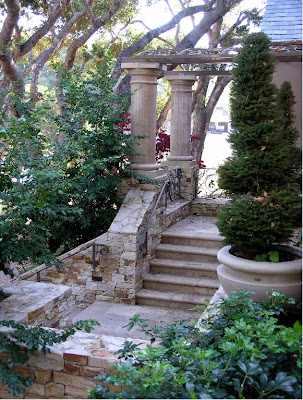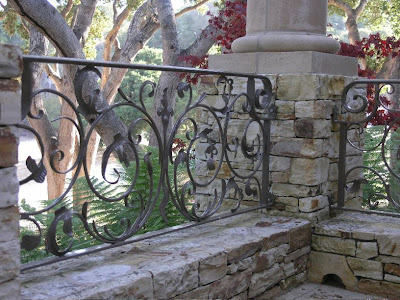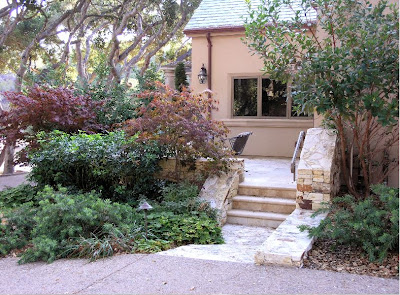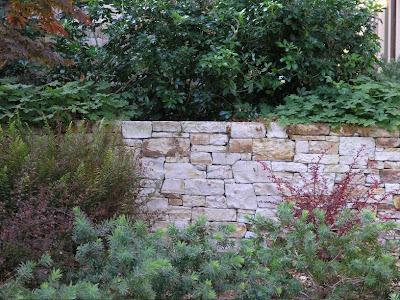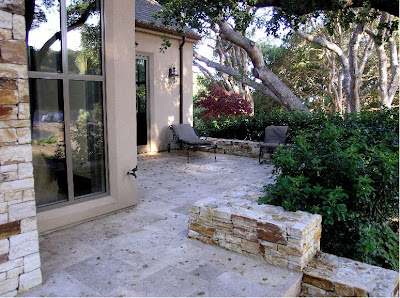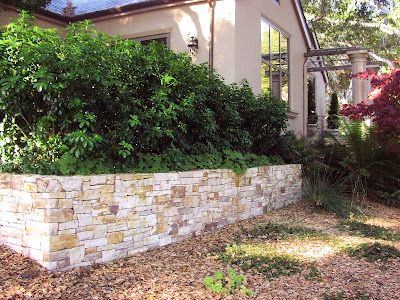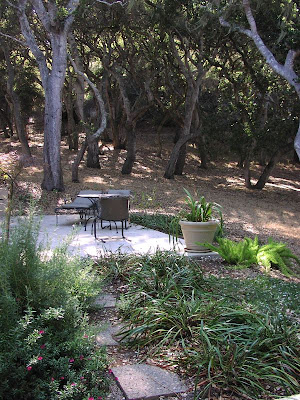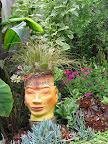Some things take a while.
This is one of those ‘things’ that I have wanted to do for awhile but just had not found the time.
The time has been found and I’m posting some photos of a trip that I took with The Hortisexuals to Bali in October of 2006.

When we arrived at the Denpasar Airport we were met by a local guide named Dana Lee.
Dana and our fearless leader, Robin Parer arranged and organized our hotels and transportation.
We stayed at the historic and beautiful Tandjung Sari beach side hotel while in Sanur.
In the photo below is Josh and Tom seated under a bale overlooking the Tandjung Sari pool

The hotel bungalows are behind the pool and directly infront of the pool is the beach.
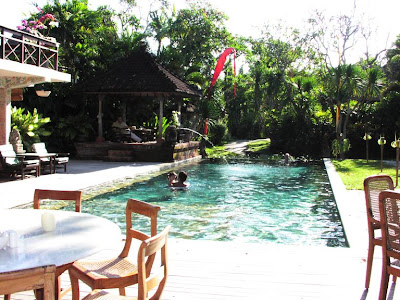
The beach infront of the Tandjung Sari hotel
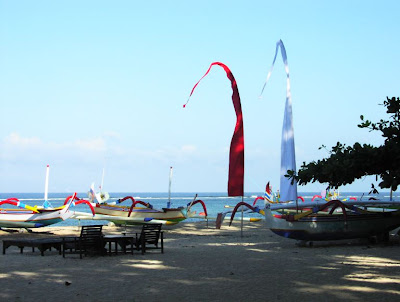
My bungalow had a big glass window with a gigantic terrazzo tub set into the corner. It over looked a private courtyard that had a cool outdoor shower and water feature.
I am a sucker for beautifully designed vacation resorts !

I also had a private front entry courtyard. In it was my very own bale. ( a covered pergola)

The first evening ( and every evening there after ) we partied on the beach or some other cool location either in town or at the resorts or villas.
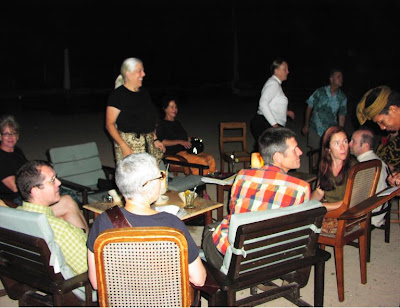
The first day we visited private beach side gardens in Sanur and a few resort gardens.
Most everybody on the trip were landscape designers so we all share in our appreciation for fine resort design and innovative garden horticulture.
This was a private garden that we visited and its entrance doorway.

Talk to the hand !
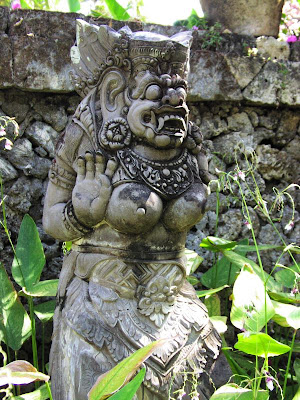
A vine growing against a wall.
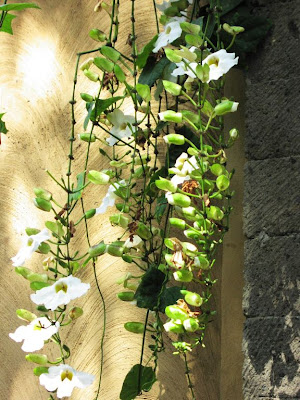
Another private garden and its doorway entrance.
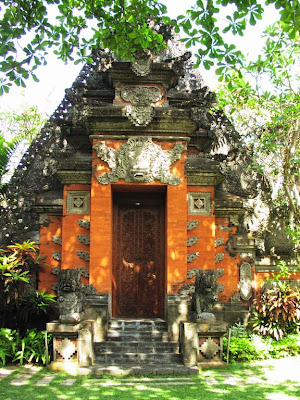
The red clay bricks that are commonly seen throughout Bali have different proportions than the common American brick.
To see this brick paired up with their locally carved stone is a thing of beauty.
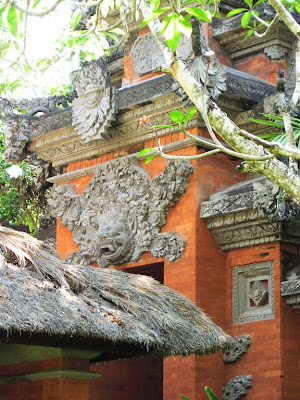
In this photo we are exiting one garden room and entering another.
To give this entry way scale, the man in the photo, Davis , is about 6’-2” tall.
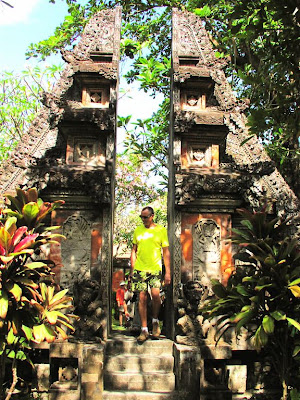
Another very cool entry way. ... you don’t see this very much in Kansas.
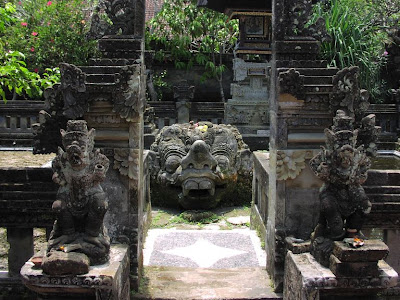
Inside the courtyard that Davis had just left

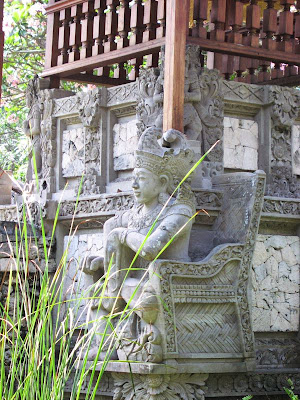
Also inside this private garden
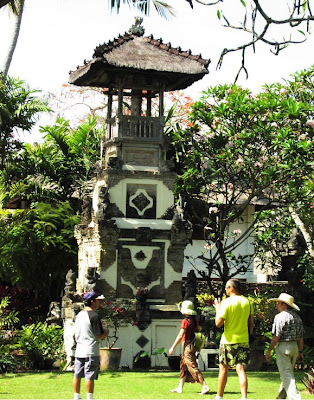
Still the same garden
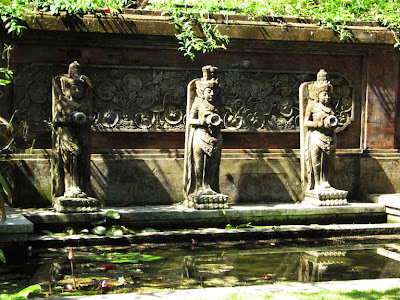
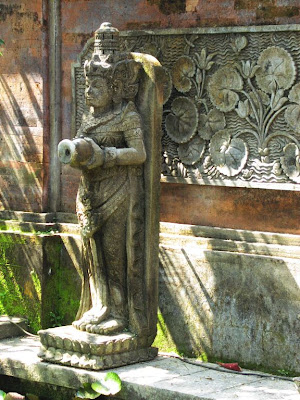
Outside the compound , along the path, was another home and garden being built.
I snuck this photo of their swimming pool being built.
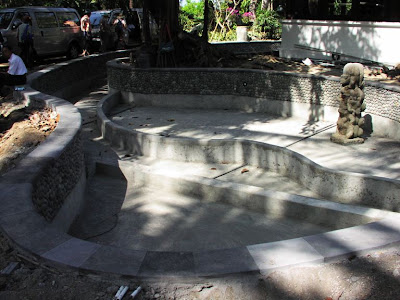
And the stairway leading to their front door
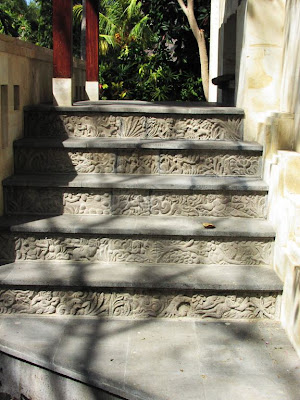
As mentioned prior, we visited quite a lot of resort gardens designed by various Internationally known landscape architects.
This is the entrance to Novatel Benoa Resort designed by Bill Bensley.

There are plenty of water fountains throughout the resort grounds
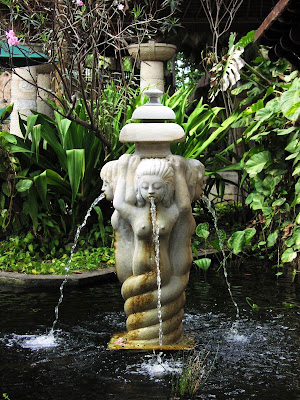
Along the path to the pools was this placement of empty containers.
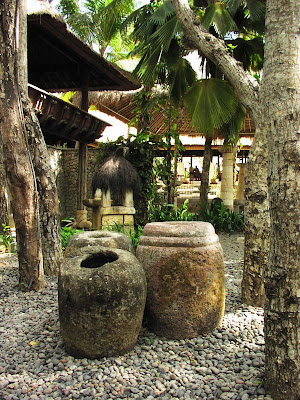
This is a detail shot taken of their sidewalks in the resort.
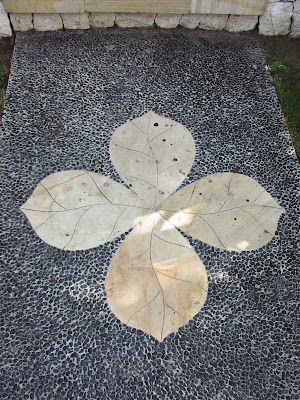
One of the pools. ( There are several )
This one has a Yucatan Mayan feel.

I just fell over laughing at the spitting baby heads !
Love the water lounge chairs though.
I just might have to design a few of these into our next pool project.

Another pool on the grounds - love the mosaic leaf design
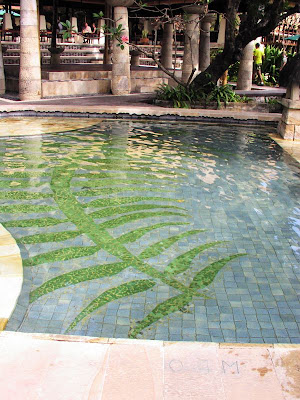
The hotel Novatel Benoa has many individual bungalows.
We were given the opportunity to visit one of the private bungalows on the grounds.
This one has its own private swimming pool within the walled compound.
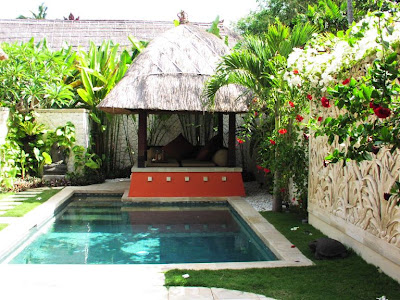
Note the hand carved stone wall
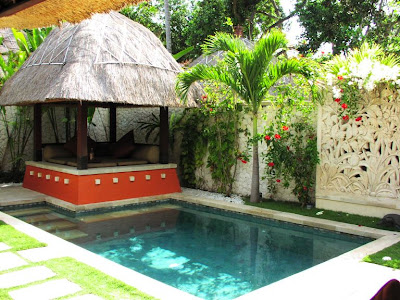
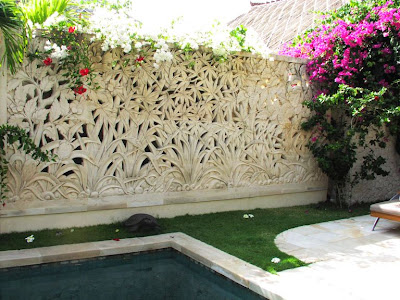
Inside the bungalow was a lovely bedroom with a back lit piece of wall art.

The following day we visited more private and public gardens. Many had the most wonderful hand carved creatures.
I LOVE this guy in the photo below !
He should be the poster boy for Altoids Breath Mints or Larry Flints Hustler.
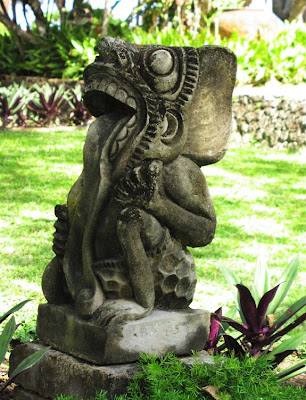
This guy could be the spokesman for 1-800 - DENTIST.
GOT FLOSS ?
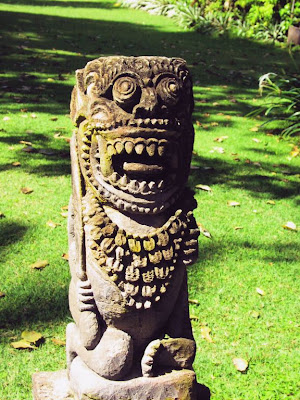
Frogs , Frogs, Frogs are everywhere in Bali.

Some spit while others clap and still others just welcome you.
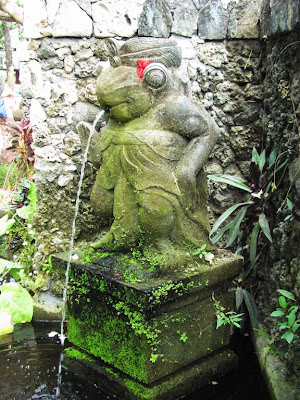
Along our walk we came across this bougainvillea covered pergola.
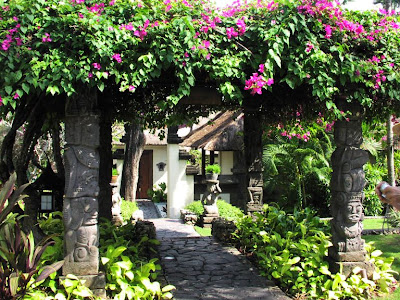
And this very interesting bamboo covered walkway.
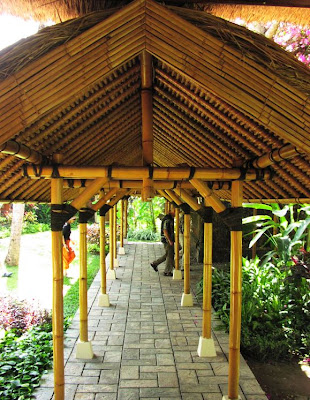
Speaking of bamboo, we visited the International Bamboo Foundation run by Linda Garland.
This was one of the structures that was being built.
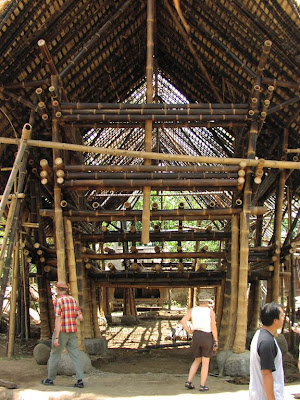
Another private residential garden that was opened to us.
I like the lined pathway leading to the colorful hand carved doors.
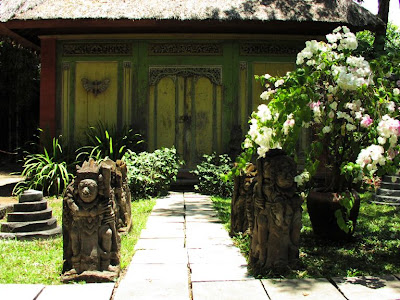
Many , if not all of our hosts offered us the opportunity to tour inside of their homes as well.
Here is a colorful bathroom and shower area.

This private estate was superbly designed .
This pool has given me much inspiration.
I am totally wowed by the way it integrates the shade structure over the pool and how the lounge area expands into the pool by providing a wading shelf or lounging shelf under the shade structure.
This was one , if not “the one”, of my favorite pool designs.
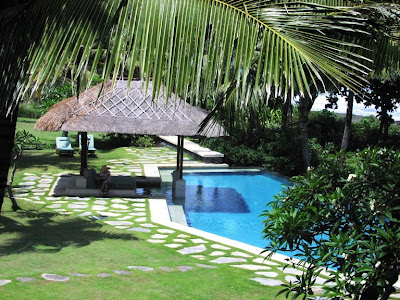
This is excellent pool scaping and landscape architectural design!
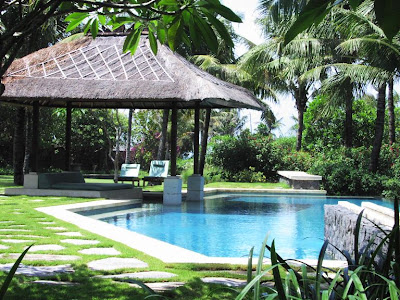
The pool has a negative edge, ( which is what Josh is examining )
It overlooks the Bali sea beyond.

Another private estate, also with a negative edge pool.... and a big honken rock right in the middle !
The pool is tiled with 12x12 slate tiles.
The host had a table set up and was serving ginger martinis and fresh squeezed lime juice!
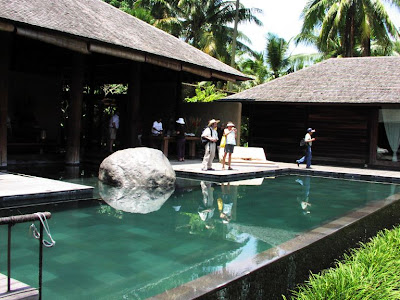
Set below the adjacent deck were these water catchment buckets.
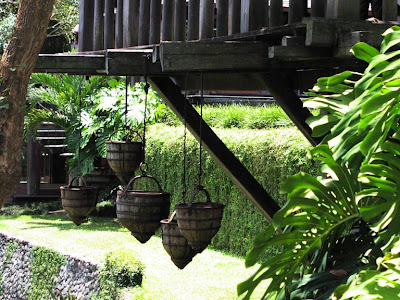
Well after having a couple of ginger martinis I needed to visit the ladies room.
While sitting on the terrazzo toilet bowl this was the view I had to comtemplate over.
..... I want this view from my toilet bowl !

And of course one should always wash their hands upon leaving la bain.
Outside sink.
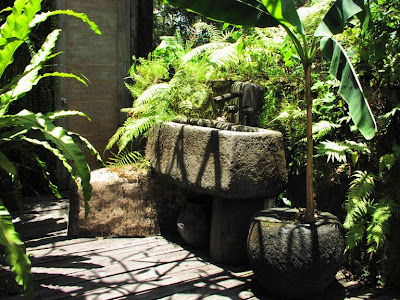
This property over looked a fertile terraced rice growing valley.
Along one of the terraces leading down to the valley floor was a wall covered with ficus pumila and three inset Buddhas.
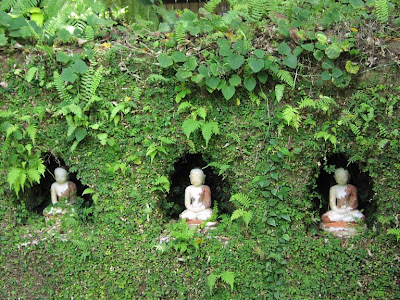
The following day of our Bali Bonanza found us trekking to garden retail nurseries, botanical gardens and stone carving yards and other handi-craft shops.
This shot was taken at one of the nurseries we visited.
Check out those knobs on that palm.
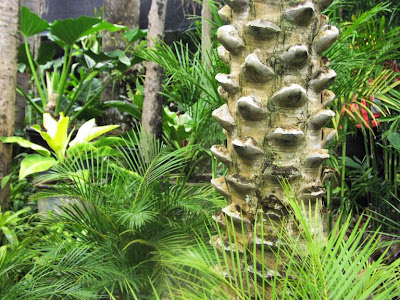
Bromeliads are a commonly found plant.
I loved this one for its cool variegation and large flower.
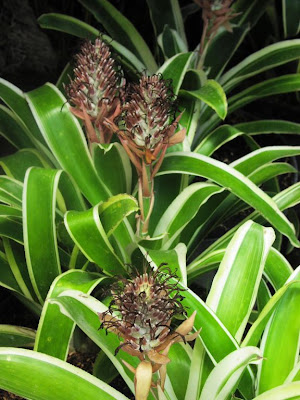
Along with bromeliads, there are a lot of epiphytes.
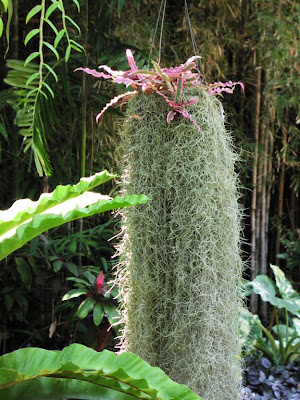
I bought 2 garden lanterns. This single decker and a triple decker
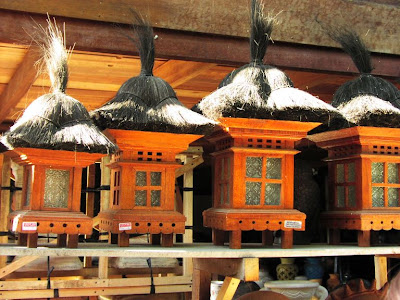
How about a break in our shopping day to visit one more resort garden.
This is the famous Amandari Hotel .
The negative edge pool overlooks a steeply terraced rice paddy valley below.
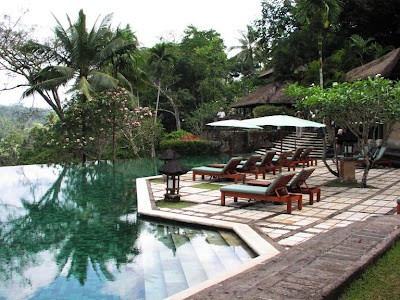
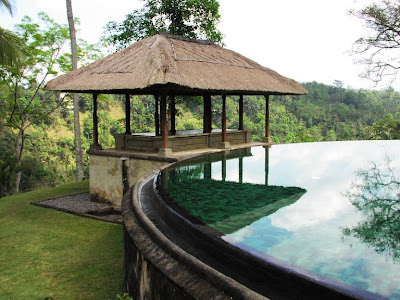
The pool is tiled with slate tiles.
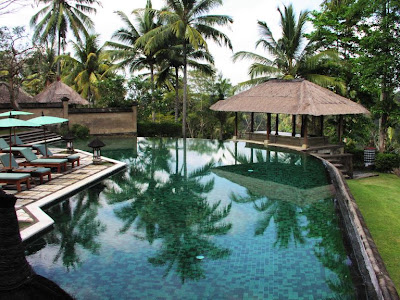

Along one of the paths I took this photo of a window to one of the private bungalows.
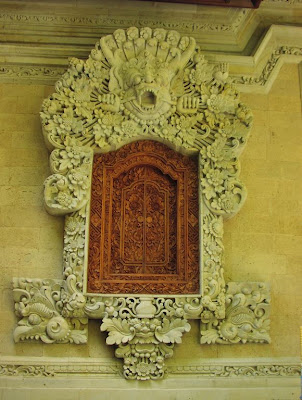
And a stone wall carving.
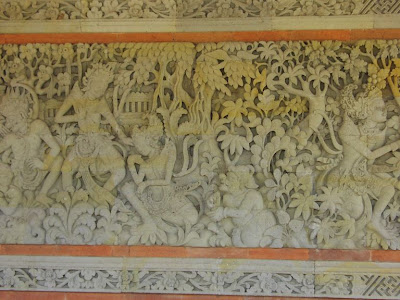
During the evening ( several evenings actually ) we were treated to traditional Balinese dancing , music performances and shadow puppet shows.
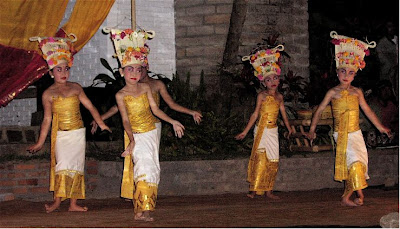
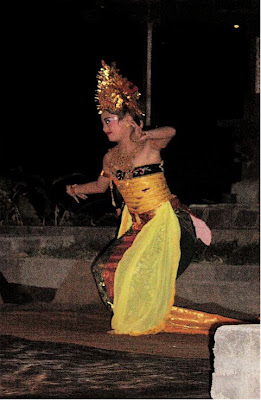
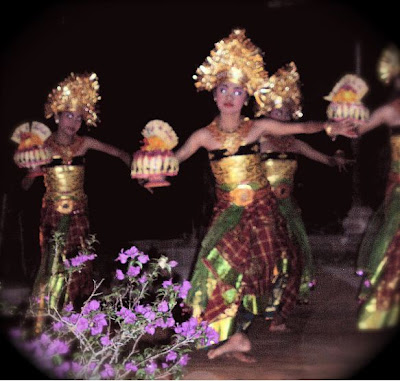


Back on the horticultural trail again.
Here we visited a spectacular estate with a beautiful lotus pond.

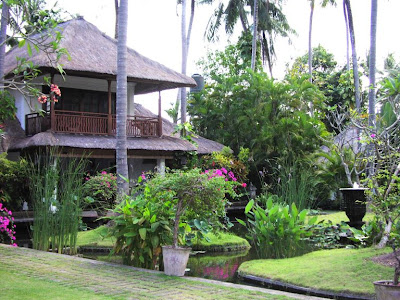
An outside sitting area on the grounds.
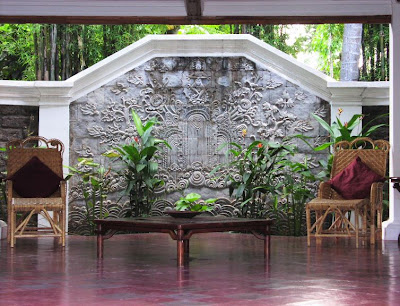
A doorway entrance with sculpture niche

We were given the rare opportunity to visit the private home and garden of jewlery designer John Hardy.
He was not available for the day but his wife gave us a open tour of the house and grounds.
This pagoda is one of the buildings on their property.

Their pool
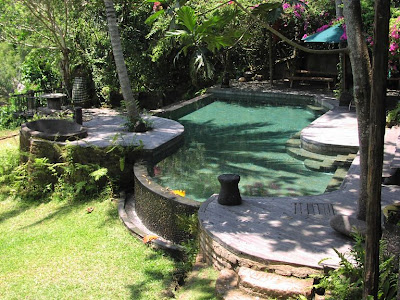
A still water feature on the grounds.

We also visited the Hardy’s Jewlery showroom and gallery.
It is a wildly cool piece of architecture.

We also visited the home and gallery of another jeweller named Jean-Francois Fichot.
Jean-Francois was featured in the June or July issue of Garden Design Magazine .
This Travelers Palm is huge and in beautiful shape. It grows infront of one of the on site bungalows.
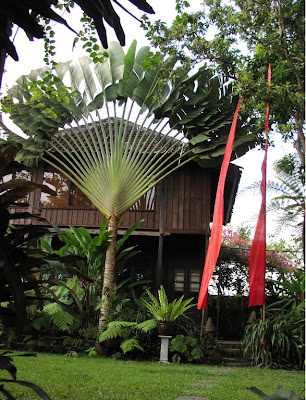
A small altar set up ( I think this photo is also in Garden Design Mag )
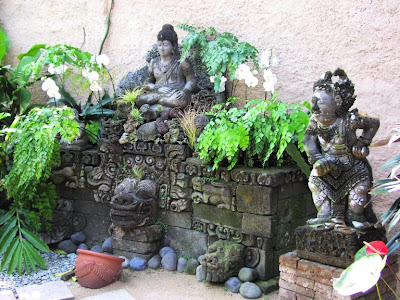
While traveling with The Hortisexuals while in Ubud I stayed at the Alam Jiwa hotel.
This was my view from my balcony.
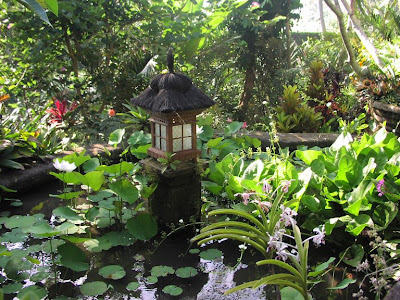
In the Arts and Crafts town of Ubud is a famous temple known as The Lotus Temple
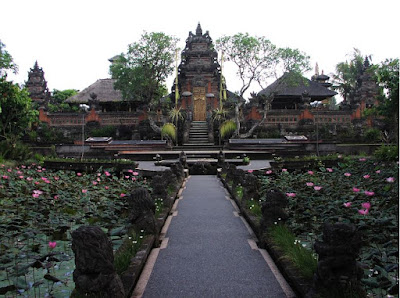
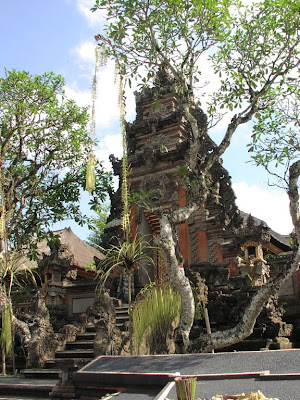
After the tour was over I stayed in Bali an additional 8 days.
I scored a spectacular bungalow directly adjacent to the Lotus Temple.
This was my view every morning over coffee .
There were also musical and dance performances playing here every other night.
I could watch everything from my second story balcony overlooking the lotus pond and performance stage.
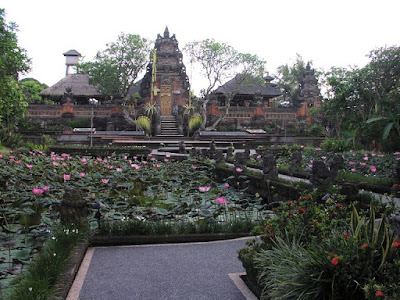
The tour is not over yet.
We are still visiting private gardens all over the island.
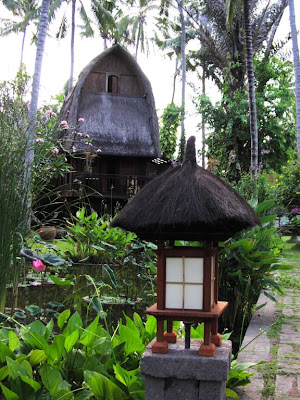
Love Shack
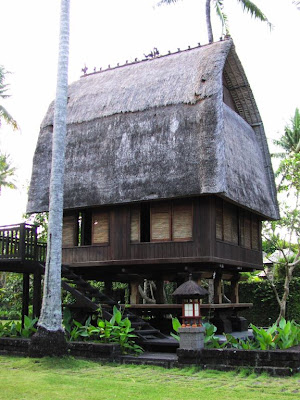
We visited a lot of Artist gardens.
This is the garden of artist Nadya.
She exports finely designed textiles and has a penchant for mosaic artwork at her home.
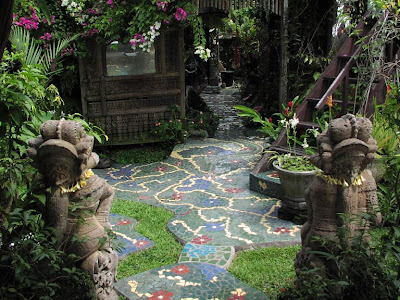
The back side of a wall at her house.
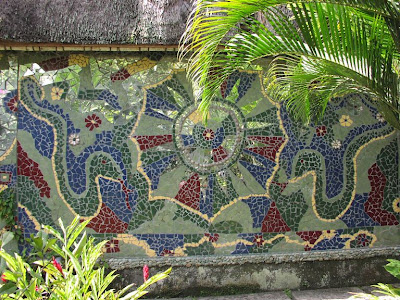
One of the bathrooms at her house
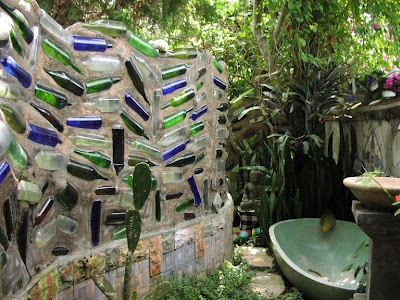
We visited 2 botanical gardens on the island.
This is a water feature at one of them
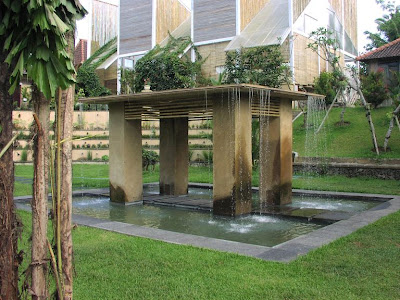
A stepping stone mosaic path inside the botanical garden.

At one of the botanical gardens we came across a GIGANTIC stand of bamboo.
In this picture Linda is wearing a bamboo sheaf on her head.
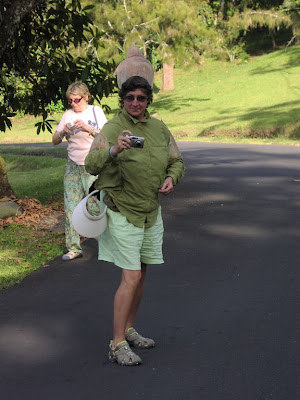
Raul is outfitted with bamboo armor. - Check out the size of this bamboo sheaf !
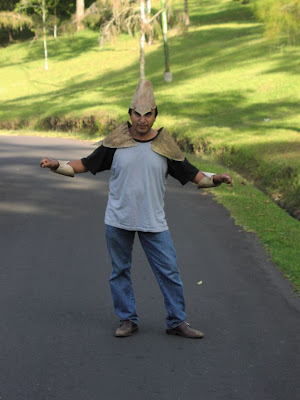
So like I said, we visited many private artist’s homes.
This couple did outrageously cool tile mosaic work.

They had whole vignettes of mosiac work.
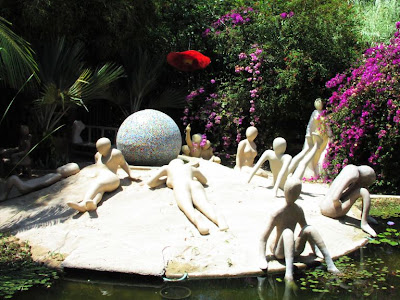
I contemplated buying one of these poppy lamps.
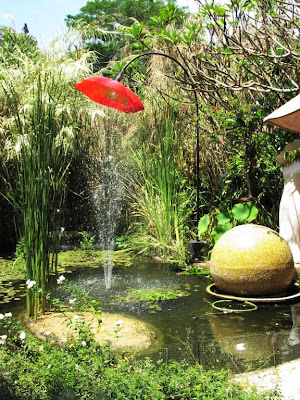
Linda, ... just can’t keep your hands off of those ladies !
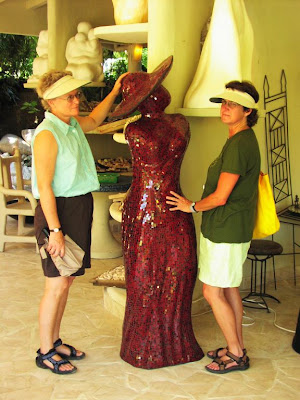
Another one I could of purchased but passed up.
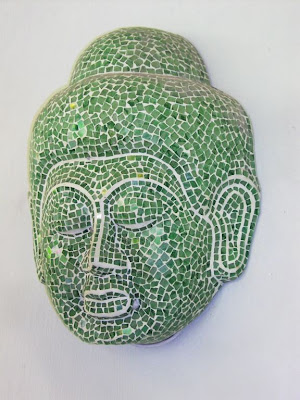
The tour was evenly designed to take in horticulture, art, sculpture, resort planning and local ecology.
We took a very informative rice walk with a very personable local naturalist named Darta.
Here are some pix’s of our rice walk outside of Ubud.
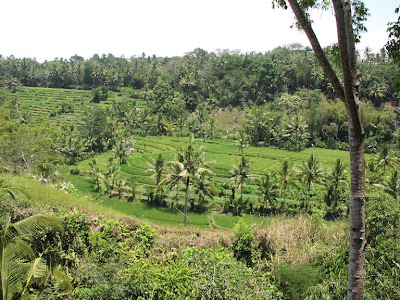



On the rice walk we passed several huts. In one of the huts was a stone carving shop.
Check out the sculptors carving tool.

Back in the town of Ubud we visited another temple.
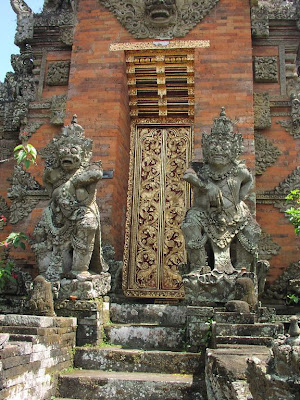
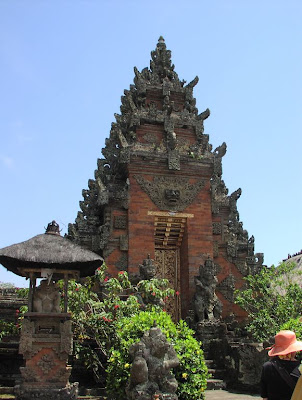

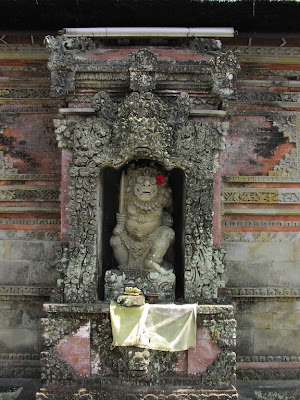

The altar offerings were beautiful
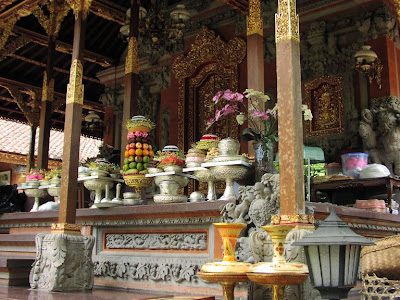
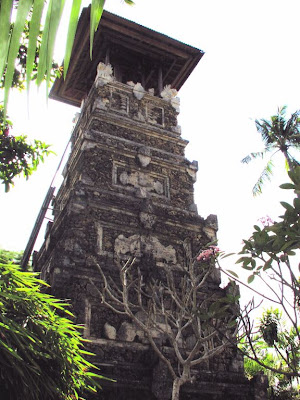
Leaving the temple
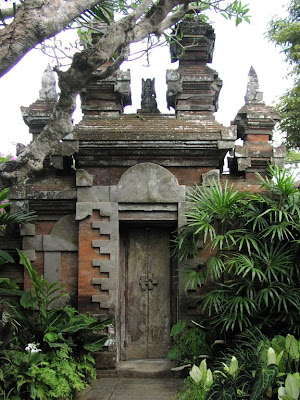
Back on the garden trail.
Here we find ourselves in the middle of a luscious private garden.

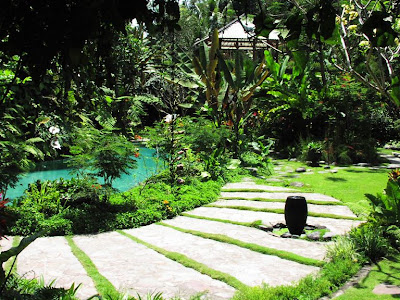
Man, did I want to take a dip ! - It was pretty hot on this day .

So hot and sunny it was not really great photography weather. ( washed out by too much sun )
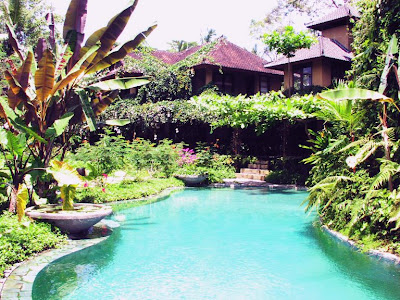
I’m dying to go swimming
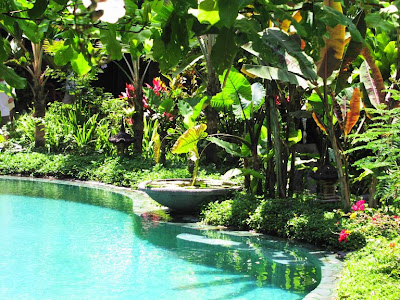
Beyond the pool was this incredible view.
Check out the scale of this in comparison to Richard next to the water bowl.
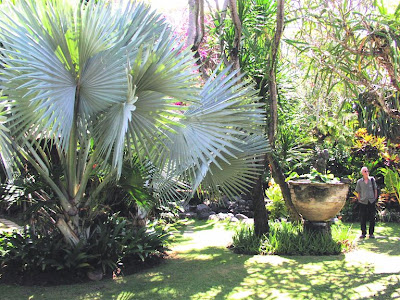
On another day we visited this incredible hillside and valley , It is located just outside of Ubud.
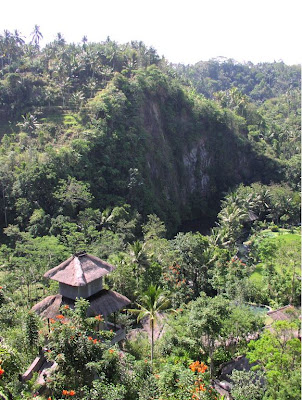
Traversing down the valley, this is what you are treated to at the bottom.
A spectacular pool
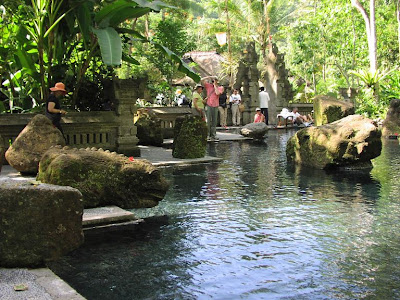

This valley also has a natural warm springs and a rushing river that many were riding down in rafts.
Next time I visit Bali I would like to go rafting down this river.
Here is a picture of the warm springs rill
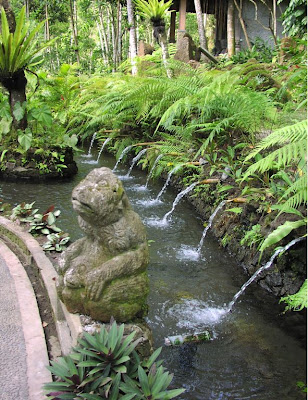
Of course we had to go to MECCA. By mecca I mean that we had to visit the infamous landscape architect Made Wijaya.
He arranged for us to not only visit many of the gardens that he designed on Bali but also opened his home and studio to us.
He was one of the high lights of the trip for me. This guy is a real colorful character !!!!!
It was no surprise to see that he had set up a martini bar for us upon arrival.
He also gave us a great slide show in his upstair gallery.
The picture below shows Made’s pool . Made is on the left hand side of the pool in the black shirt and green pants.
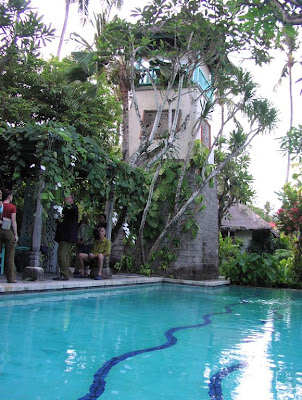
A detail of Made Wijaya’s home pool.
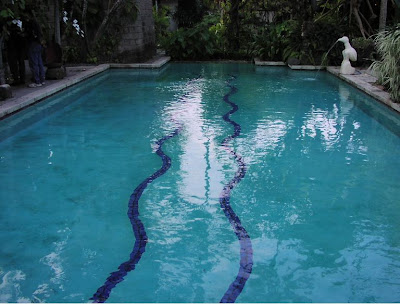
Beautiful lush and lusty planting around the pool.
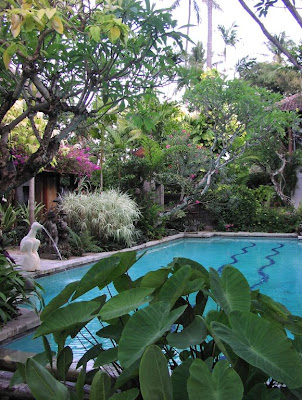
I LOVE this vine ! - Anyone know the name of it ?
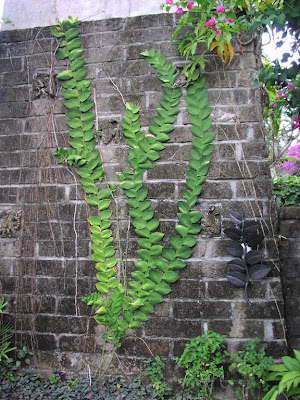
An outer section within the Wijaya compound
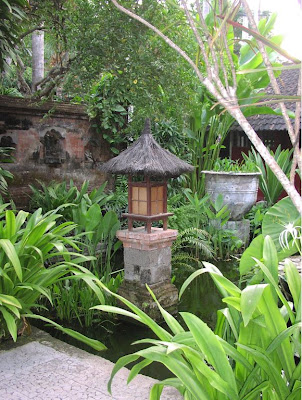
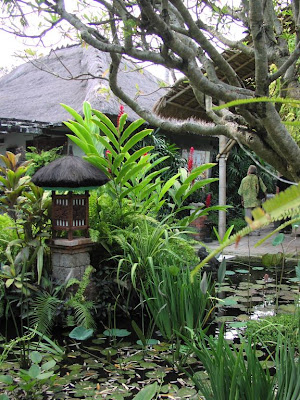
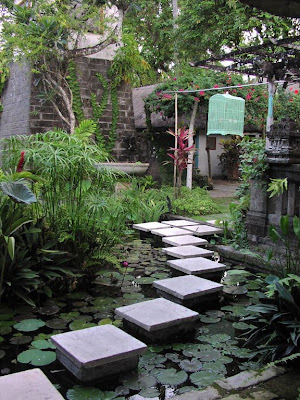
After the official tour was over with The Hortisexuals I stayed on the island another week.
Several other Hortisexuals also extended their stay and 9 of us chipped in together and rented a villa in the town of Ubud.
This was our pool for several days
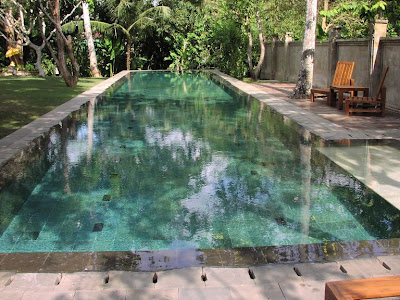
The path that lead into the compound.
The 2 bedroom bungalow that I shared with Randi, Charles and Glenn is located just beyond the lily pond in the photo below
Check out the very cool paving pattern.
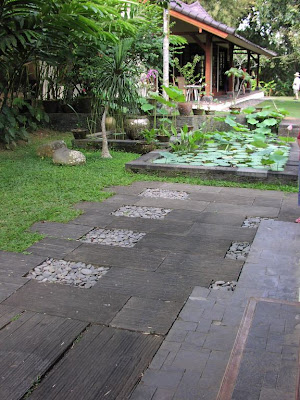
A detail shot of the lotus pond
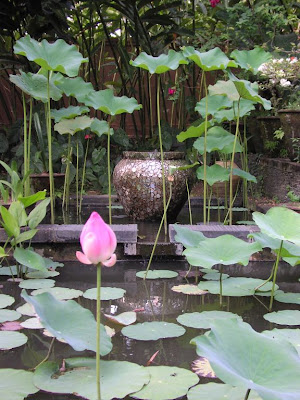
Well that is about it for now.
Hope that you enjoyed seeing some of the sights of Bali .
Michelle
