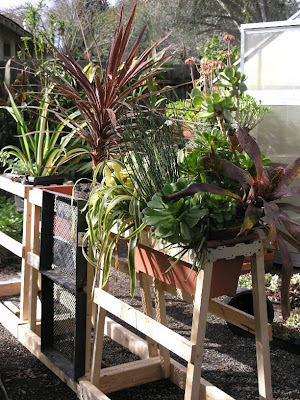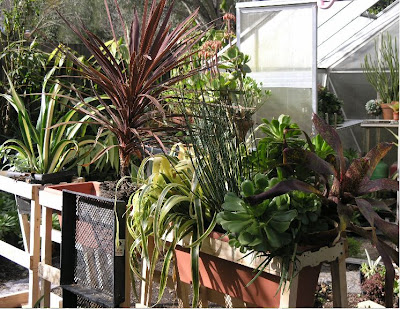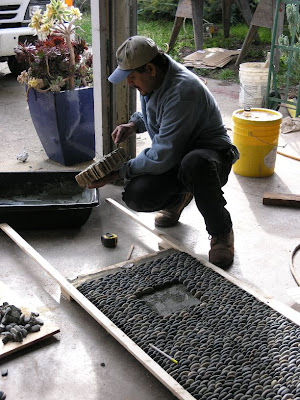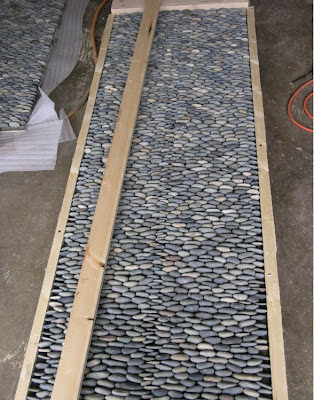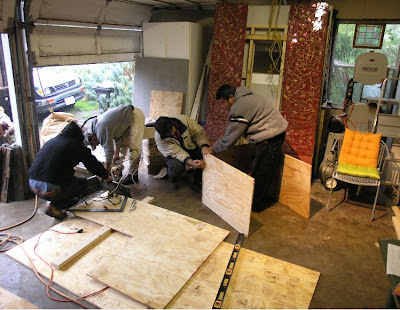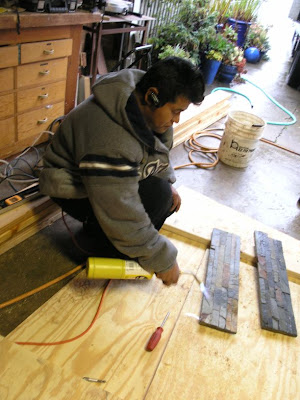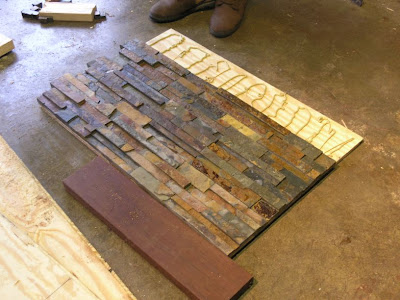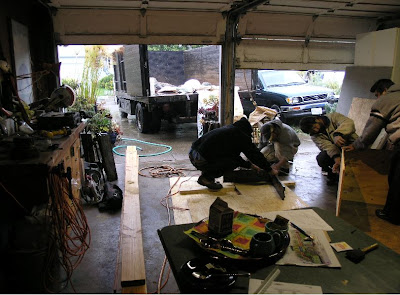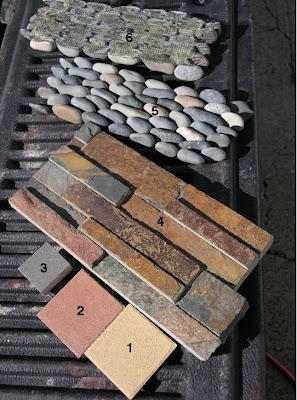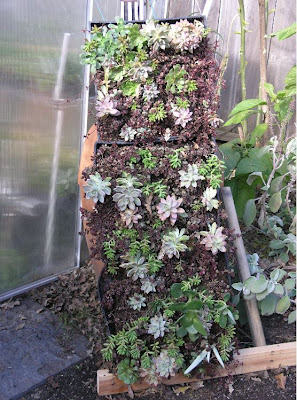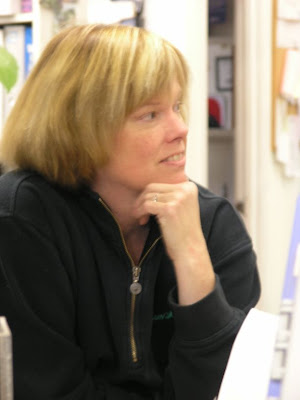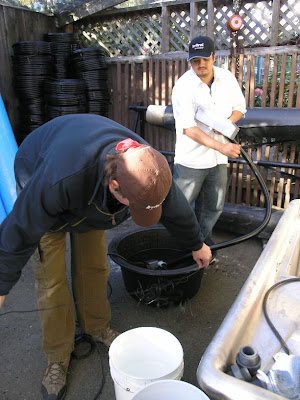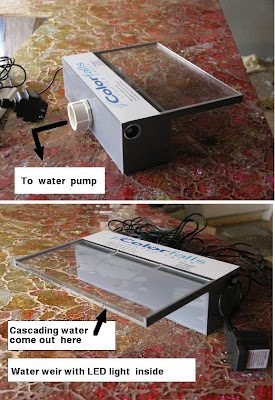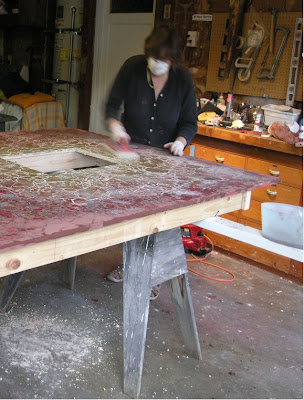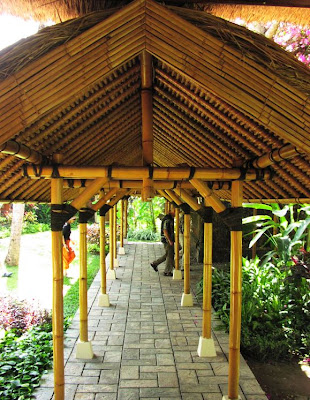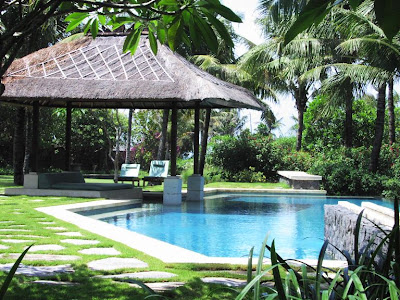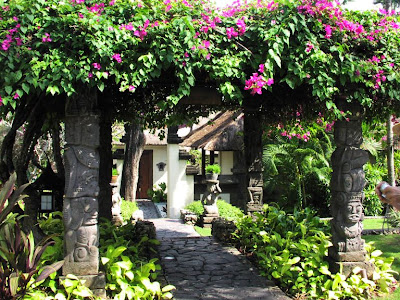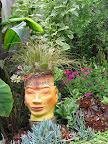Call me crazy or just plain foolish , but I am going to be participating in the 2008 San Francisco Garden Show as a design exhibitor.
The theme of my display/show garden is somewhat of a personal story that started last year during my surgical recovery phase from partial lung removal surgery.
After my surgery I spent a fair amount of time homebound and in my back yard garden ( attached to an oxygen machine ).
During those long contemplative days I was eternally thankful that I had previously created a sanctuary ambience in my garden to recover in.
As much as it may sound like a cliché', I truly felt that there was a definite healing power being in my garden.
So I have designed a simple sanctuary style healing garden that is somewhat ethno-modern in style for the upcoming 2008 San Francisco Garden show..
It includes a comfortable place to take a nap ( I did a lot of that while recovering ) a place for yoga, an outdoor hot water soaking tub , an outdoor shower and the garden is fairly low in maintenance but yet has enough color and textural foliage to make you feel as though you are truly in a garden.
Below are a couple of sketches and some elements of the garden that I have been working on.
The show is coming up rather quickly so a lot of fabrication will be taking place in my studio ( aka the garage ) over the next 2 months so I'll be pretty busy.
If you are in my neighborhood , feel free to give a call and come on by and check out our progress .
If you can’t stop by in person please check this blog to keep an eye on the various elements we’ll be prefabricating for the show.
Happy Gardening,
Michelle
This perspective plan shows the basic design premise though the color scheme has changed a bit.
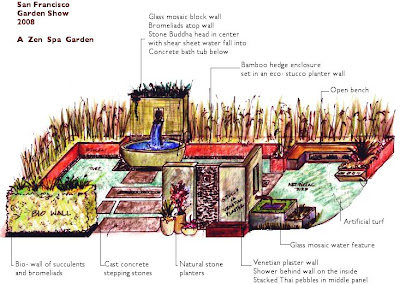
This is the simplified site plan - Size of the garden is 16 x 32 feet
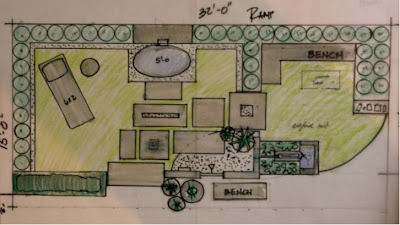
There are several unique features in the garden.
The most colorful and stunning will be the tub area.
Standing behind the cast concrete tub by
Concrete Works Studio will be a glass mosaic wall.
The glass wall will have a window cut out in the center . In the window will sit a Balinese stone Buddha head.
Spilling out from below the head will be a cascading sheet of water that spills into the cast concrete bath tub.
Here are a couple of progession photos of us building the glass mosaic wall in the garage along with a photo of the Concrete Works Studio bath tub ( photo taken at their studio workshop )
Picture 1-
This shows the Hardie Backer board being painted with water based paint
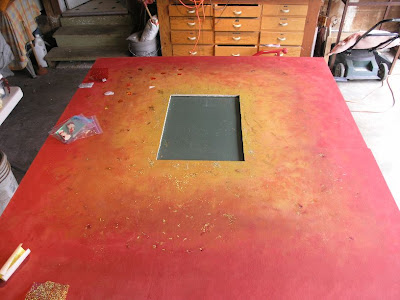
Picture 2-
The colored glitter paper being glued to the painted Hardie Board
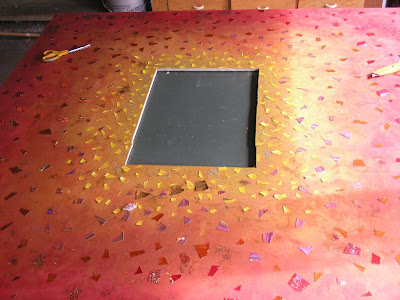
Picture 3 -
Lots of broken tempered glass getting ready to be epoxied onto the board
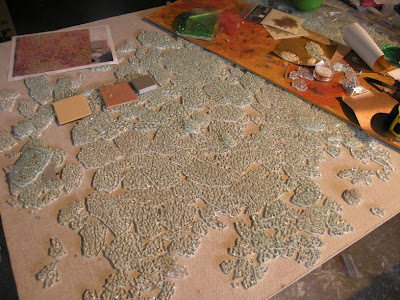
Picture 4-
Epoxy-ing the broken tempered glass onto the colored board in the garage studio
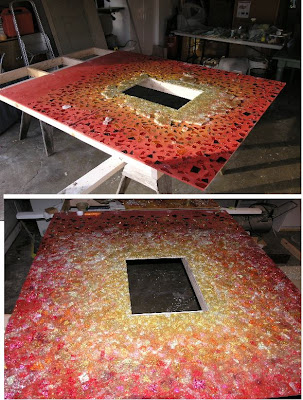
Picture 5-
Most of the glass is epoxied on.
Next step is to finish all of the glass work and then to grout the open areas between the glass fragments with colored grout.
I have purchased a yellow and a dark red grout and wll mix in a little bit of gold glitter into the grout for a sparkley effect.
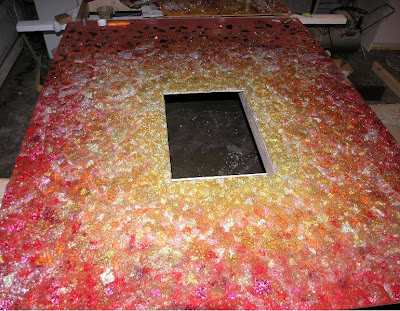
Picture 6 -
Shows the type of Epoxy and hardener that I used along with the grouts.
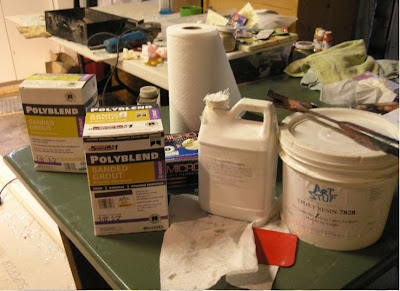
While the glass mosaic wall is being fabricated in the garage we have been busy propagating succulent in the greenhouse .
These flats of succulents will be used to build our Bio Wall wilth.
Picture 7 -
Succulents in the greenhouse
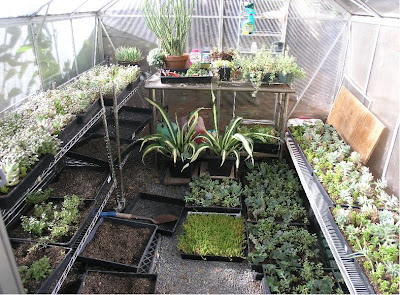
Picture 8 -
Our biowall will not be as large as the one I am posting below, but we will use the same
type of building methods.
And our bio wall will be planted with succulents and not grass.
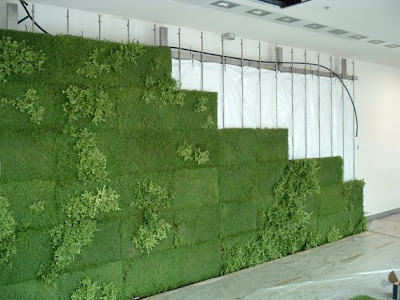
Picture 9 -
This is the cast concrete tub by ConcreteWorks Studio - It is 5 feet long and 25 inches tall
Photo taken at their fabrication studio
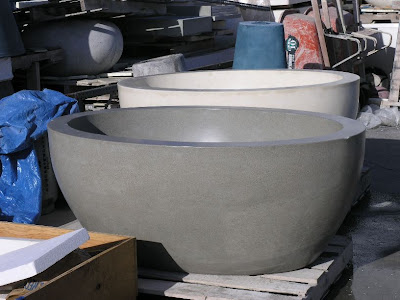
Enclosing our spa sanctuary garden will be a lush hedge of Bamboo provided by
The Bamboo Sourcery in Sebastopol. - www.bamboosourcery.com
We chose this screening plant for its beauty and low maintenance characteristics.
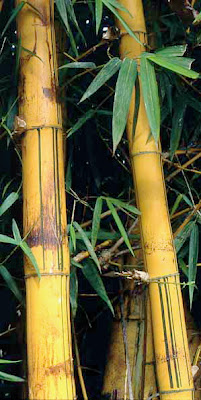
Inside the bamboo screen room , on the back side of the Venetian plastered L shaped wall will be an outdoor shower set into a stacked pebbled wall.
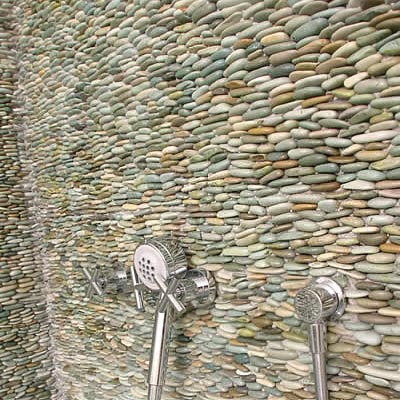
We will also have plenty of comfortable places to sit and relax while taking in the time to enjoy the surrounding artful ambiance.
Chaise lounge and hand carved stone Balinese pots provided by
Translations Imports located in Sonoma . www.translations-sonoma.com
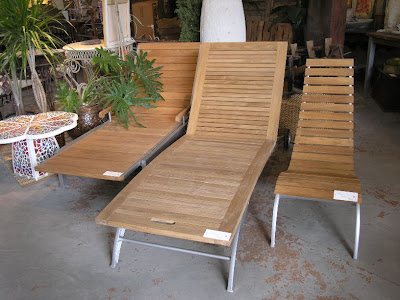
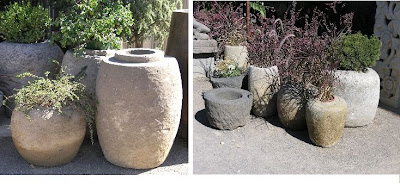
We’ve also paid attention to the small details, right down to the type of eco friendly replica turf provided by Foreverlawn.com and the hand crafted colored concrete and stone mosaic paving that our craftsmen will be fabricating
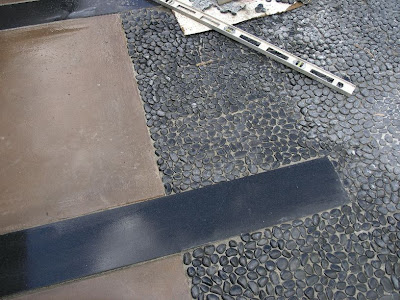
I’ll be posting more photogaphs as the various design elements are being built such as the stucco planter boxes, the venetian plaster shower and pebble walls, the stone mosaic stepping stones, the bio wall and the other water feature and benches.
So come on back and check out our progress and we hope to see you at the 2008 San Francisco Garden Show at the Cow Palace on March 12 thru the 16.
Happy Gardening !
Michelle

