They also can be a lot more expensive to domesticate than their flat-lander cousin so it is important to identify your needs and desires against the realities of your budget.
Usually the need to tame the hill is for easy access up , down and across the slope.
Steps and pathways will solve this challenge but before one starts to alter the grade of the hillside careful in-depth investigation should be made in determining the type of soil that one will be digging in as well as how the soil sheds both surface and subsurface rain water.
The last thing that anyone needs is creating a erosion problem by over digging or undercutting into an unstable slope.
Often times there is a need for more flat usable space on a sloping yard.
By building decks, terraces and patios a family can create more productive and functional space.
Below are a few hillside gardens that we have sculpted in Northern California
In all of the cases below we considered the impact of the surrounding environment, the architectural style of the house, the geotechnical properties as well as the clients budget , needs and desires.
These homeowners required a set of steps leading down from their detatched garage to their side door entrance.
A low stone wall crafted from local Sonoma county stone retains the hillside from eroding
into the Arizona flagstone entry courtyard. A small built in stone sitting niche overlooks a simple water fountain ( not seen in the photo )
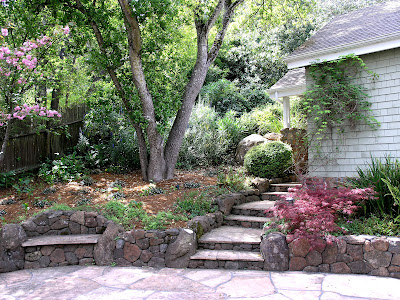
In this back yard a series of upper level decks, terraces, stone steps and a natural sloping grade unites the outdoor rooms together.
A fireplace and dining deck awaits one at the top of the stone steps.
Behind the sloping rock border a terraced set of steps and redwood deck with a large family size hot tub is nestled in a grove of redwood trees.
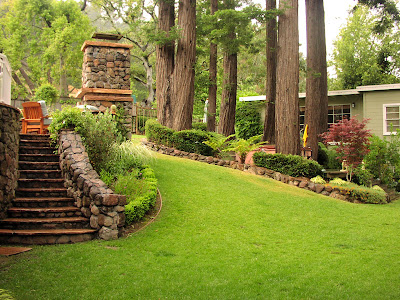
This deck and lawn area is built over a very steep slope. The deck rises 12 feet above the grade and a series of 4 foot tall retaining walls ( 3) terrace the slope into a fun filled play area.
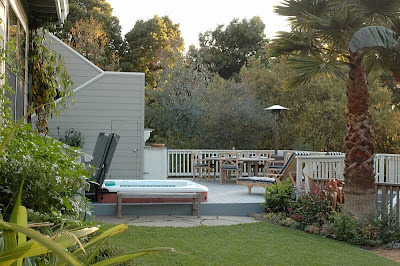
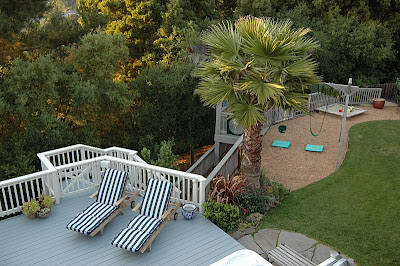
This tightly packed suburban back yard has several retainment systems to hold back the slope in order to make way for a swimming pool and family entertainment area.
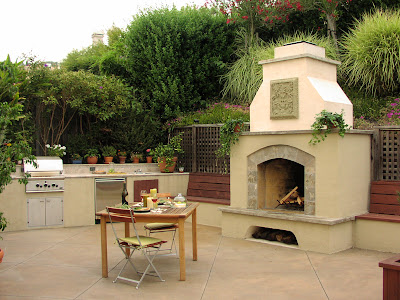
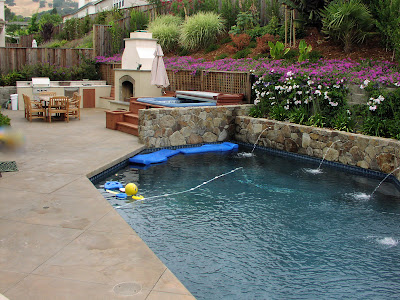
This was one monster grading and engineering fete.
A homeowner wished for a swimming pool and family entertaining area. The only problem is that their lot was an extremely steep hillside.
A series of retaining walls ranging in heights of 12 feet ( the wall behind the pool ) to a 14 foot wall ( below the pool ) and 4 more retaining walls in heights of 3 to 6 feet tall had to be built inorder to retain the hill and pool.
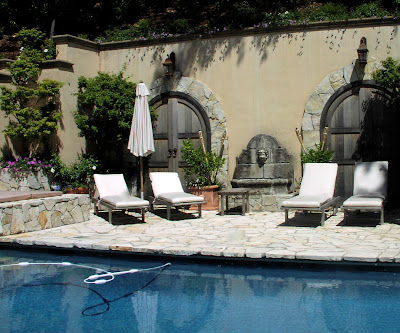
In this photo below a series of stone steps, terraces and switch backs traverse across the hillside to reach the top of the hill where a putting green and play area awaits.
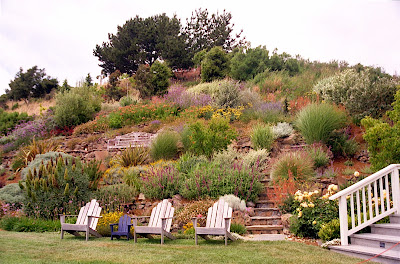
This home located in Carmel Valley was also a challenge in grading .
The homeowners wished to have a home all on one level yet the lot sloped over 12 feet from front of the house to the back.
Through careful siting, grading and the use of retaining terraces the owners can enter the side of the house from their garage all on the same grade level.
Once in the house they can walk out to the 5 open air outdoor rooms and terraces - all on the same level.
The stone that was used to build the terraces is a local quarried stone called Santa Rita.
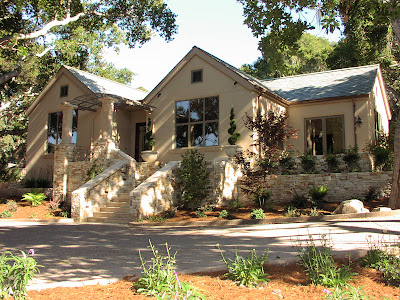







3 comments:
waooo... i love your work and your blog so much... thanks a lot and a big bravo from Paris. Sure i will read you every day.
"This deck and lawn area is built over a very steep slope. The deck rises 12 feet above the grade and a series of 4 foot tall retaining walls ( 3) terrace the slope into a fun filled play area."
That still sounds scary. As a property owner. I would worry.
Chuck b.,
Welcome to the wonderful world of hillside building in California.
People often wonder why it is so expensive to buy or build a home in my neck of the woods and part of the reason is all the structural engineering , geo technical structural, design , construction and insurance costs.
Before that deck could be built ( which by the way has 17 foot deep pier footings and a 3 foot deep running concrete bond beam, I had to go through a series of HOA , county, and design review meetings.
Then after the master plan was designed and laid out I required a geo-technical soils report and investigation that could be handed over to the structural engineer so that he could calc. my footings.
Once I am loaded up with information an entire plan package is assembled and taken down to the planning and building department where they review all the mathematical calculations and run their own structural analysis.
A lot of safeguards are built into our projects, which translates to a lot of $.
This project rang in at $ 65, ooo. in 2001.
Which sounds like a deal now !
Post a Comment