This landscape project was designed and built in a newly created residential community that was formally a rural horse and cattle grazing pasture.
Unfortunately the Master Planners for the Dry Creek Housing Development underestimated and under designed the master plan draining system for all of the homes, their properties and the streets.
This lead to a major battle between the developers, the county building department and the homeowners.
Eventually privately hired Landscape architects were hired by the individual homeowners to re-engineer the grades for each individual lot , house and surrounding street side.
My clients neighbors chose to slope their surface and subsurface drainage water directly into my clients lot.
This caused the property to flood with both water and angry letters from attorney’s.
We eventually came up with a well engineered drainage design that addressed the problem by contouring the grades , installing a network of culverts, , 4”, 6” + 8” drain pipes, and catch basins.
Here is the lot after the floods subsided and the contouring , grading and drainage systems were in place.
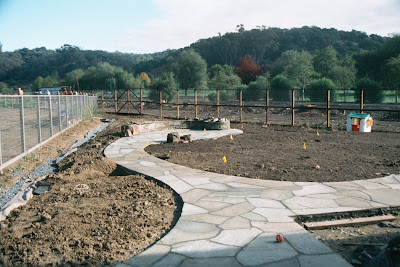
Midway through the installation
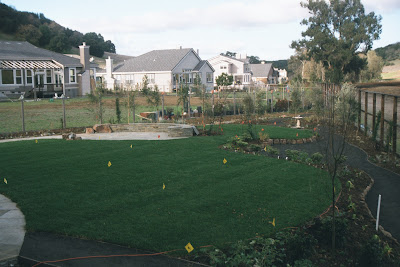
A sitting area out in the landscape
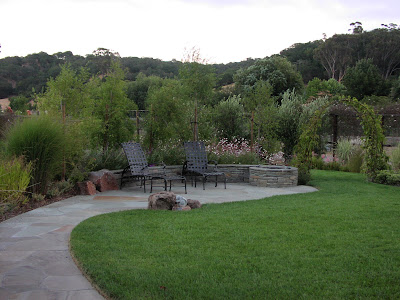
The gazebo serves the young sisters as their play studio.
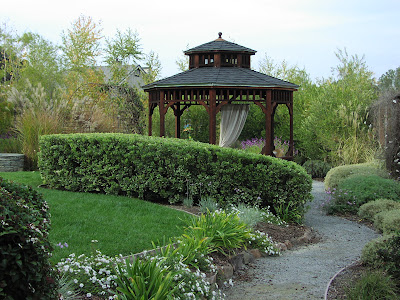
The dry stream bed that has holds the 8 inch diameter main drain pipe.
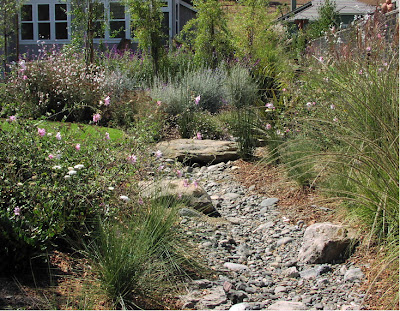
This project was also designed in a new housing development where the homes where sited ( stacked ) very close to one another .
Despite the small scale of the lot this homeowner has big ideas for this small lot.
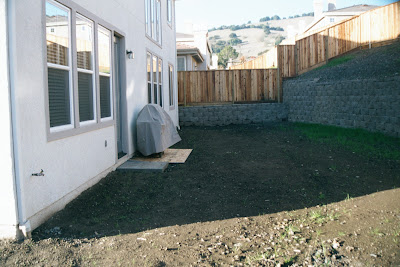
Building the Rumford fireplace.
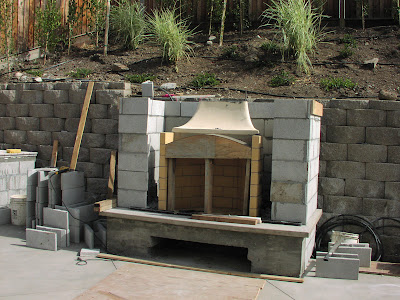
The finished fireplace and cook area beyond
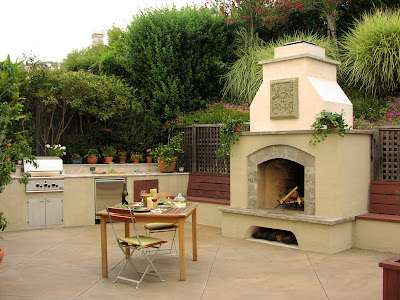
The finished project - outdoor kitchen, fireplace, spa, swimming pool.
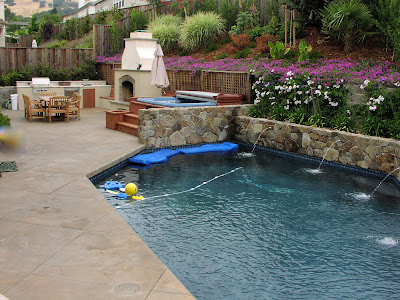







4 comments:
While the landscapes you get to design and install are out of the reach of many of us, I think everyone can learn and be inspired by your attention to the details. The lattice screen in front of the wall block is great. It can be hard to talk a new homeowner into removing a perfectly sound, but oh so ugly, Manor/Cottage Stone wall; the lattice could be a lower cost way to give a custom look to a builder installed landscape.
I am thrilled to find you blogging, thank you!
What a lot of hard work, but boy does it look terrific! Too bad the contractor didn't put in the proper drainage. It looks like the new solution is functional and beautiful, though. Well done!
Cheers!
Dawn
At the risk of looking like a breathless teenager - OMIGOD!
I'm seriously impressed by your work. S
Thank you all for your comments.
I'm trying to blog a little more often after being inspired by Garden Rant, Soul of the Garden, Tropical Embellishments and several others that offer such valued educational information and great hours of entertainment.
We're currently building a pool and landscape project in the Napa Valley, as soon as the job has another week or two worth of photographs I plan to photo document the installation... hoping that it will have some kind of educational value.
Thanks for taking the time to read the blog and comment.
Michelle
Post a Comment