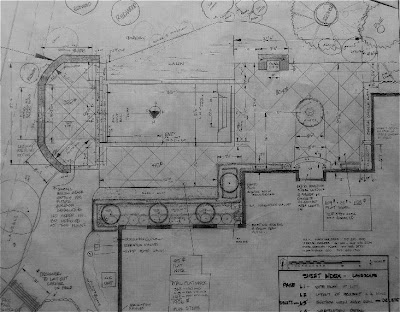It is the Detailed Area of Construction with the basic dimension.
The Title Block with the Sheet Index that are located off the the side got cut off when I photographed the plans for this blog.
The contents of the Plan Package :
Sheet L1 - Shows the entire Property with all the pertinent site information required for Design Review Process with both the County of Napa and the Home Owner Association. It notes all the Set Backs, Utilities, Property Lines, House footprint and all the elements of the new landscape improvements are labelled and documented.
Sheet L2 - Documents the dimension of the project in greater detailed scale so that the excavators can set the grade heights and the building contractors can build the project
Sheet L3 - Cross sectional elevations of the construction elements - The Pool, The Terrace ect...
Sheet L4 - More Construction Details -
Sheet L5 - Electrical schematic and Gas
Sheet L6 - Planting
Sheet L7 - Irrigation, Erosion, Drainage.
Sheet S1 thru S3 - The structural engineering plans for the Pool.
Sheet L2








1 comment:
It is exciting to see a project from beginning through to the end. I can't wait to see the finale! Layanee aka Ginger
Post a Comment