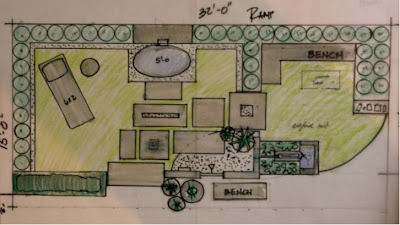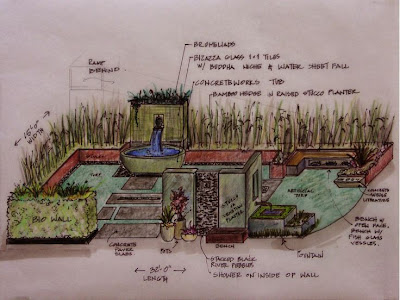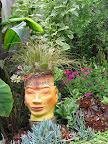An abbreviated post.
The site plan below and the accompanying sketch are revived design layouts for the upcoming 2008 San Francisco Garden show.
More info to follow as things get buttoned up.
Site Plan - 1/2 inch scale

Perspective sketch - no particular scale









5 comments:
michelle - this is such a nice drawing of your plan. did you do the drawing? i always wonder if you designers have a vision all mapped out in your head BEFORE you start mapping it out on paper or do you design as you draw?
hi gina,
thanks for the compliment on the sketch, it was done my me and represents my sketching style pretty accurately.
I usually develop a vision in my head when given the opportunity to design, whether it is to solve a problem or just render a spatial concept .
As I sketch out the vision onto paper I often see other opportunites and the vision expands.
I also find that I work out the mechanics or the engineering of the design better on paper.
Originally I designed a space for the 2008 show that was 12 by 20 ( 240 sq feet ) but the area where the show direction was going to 'put' me was nixxed so they gave me a new site.
Unfortunately the square foot area of the new space doubled ( 480 ) and I was not sure if I wanted to take on the additional burden of cost and redesign.
I am still a little apprehensive but at the same time I'm looking forward to the opportunity to work with some other fine craftspeople such as ConcreteWorks Studio.
I am still working on the cost budget to see if this new design is within my financial reach.
Hi Michelle, what are you going to construct the bio-wall with?
Patrick
Howdy Patrick,
The bio wall will be constructed of succulents.
I hope that this wall will inspire others to think vertically in their gardens .
The wall will have a great deal of personal relevence to me due to the natue of the plants.
Many of these succulents originally came from mother stock that my friends have given me.... and that include you too !
The succulent that you sent me has reproduced beautifully and I have started to harvest its offspring to use in the bio wall.
I suppose I should name the bio wall something more appropriate due to its sentimental value to me , but nothing springs to my mind as of yet.
Michelle, I like the design, and I have a few Questons:
Is the shower wall going to be taller Like 6 feet plus, and if so have you thought about attaching a vine to it along the corner edge to the right; Or maybe balance a pot on the top of the corner edge and drape an old suculant plant over the edge and down the sides of the wall, like a string of pearls or an old Hoya, maybe one of those red Rhipsalis. Its difficult for me to visualize this space with all the hard surfaces left bare...
Also, I had a thought on how you could save some cash in construction. A lot of the new construction around here has stucco areas on the newer brick buildings. The cement plaster stucco material is applied to a styroform product that is used as sheathing over the frame of building. Its durable enough for zone 5 winters so I think it should survive a garden show. Maybe that would save some money, weight, and time for you planter box walls. Remember you won't even see the styroform because it will be plastered over. Your Cowboy Linebacker should find that idea amusing :)
Check out your D-Mail, I sent you a post with some information about a vine you were trying to id on a wall in Bali...
CYA Patrick
Post a Comment