When they had contacted me they had just purchased their empty lot and were working with a young and fairly inexperienced architectural firm in assisting them in the design of their new home.
It is usually very rare that clients have the foresight to hire a landscape architect during the architectural planning stage but these particular clients had vision and wanted to make sure the house was sited perfectly into their wooded lot.
I worked with the team ( clients, architects, engineers and building contractor ) to site the house on the lot, develop the entry road way, site the other out buildings and design the landscape along with the drainage, erosion , lighting and irrigation system.
During the design process communication between the architects and the owners broke down so I and the very competent building contractor assisted the clients in completing the exterior design and construction details on the house.
I visited the project this past weekend and took a few photographs .
This photo below shows the entry gates to the long undulating driveway.
Note the “faux rock” in the foreground of the photo.
It covers the large back flow prevention valve that control the city water that flows to the house.
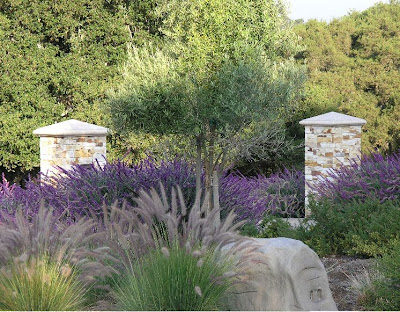
The driveway meanders through a dense native oak forest.
About 500 feet into the driveway you pass the pump house.
We were able to install a well for the landscape water. It sits to the left of the pump house.
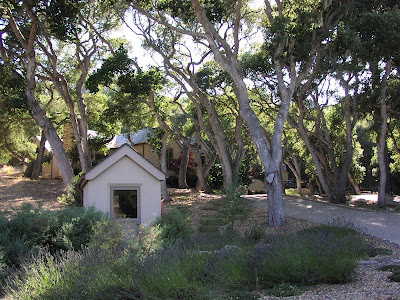
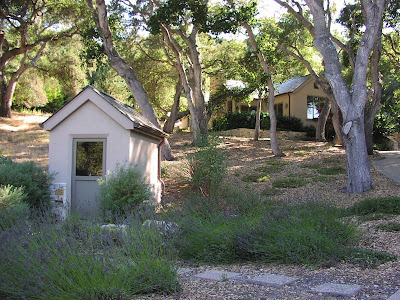
The front entry and front facade of the house .
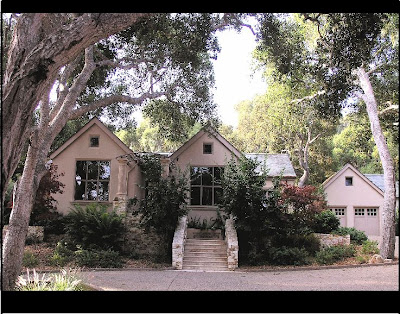
A closer view of the front .
Acer palmatum Bloodgood maple, Dicksonia antartica ferns, Azara and Calistoma ‘little john’, in the foreground plant scape.
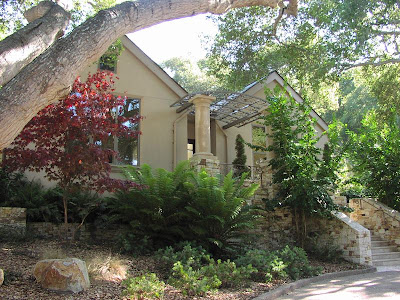
The two Azara trees need to be severely pruned back.
I took this photo so that I could print it out for the gardener and mark the photograph up with red ink where I feel the branches should be cut back.
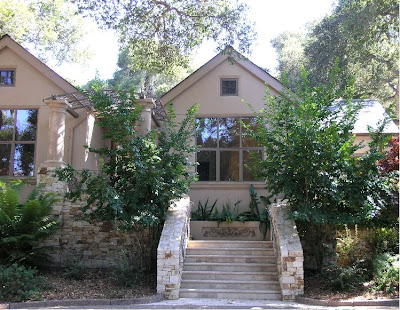
A side view of the entry arbor, columns and stone plinths.
The columns are cast concrete from Napa Valley Cast Stone. The stone is quarried from the Santa Rita Carmel quarry .
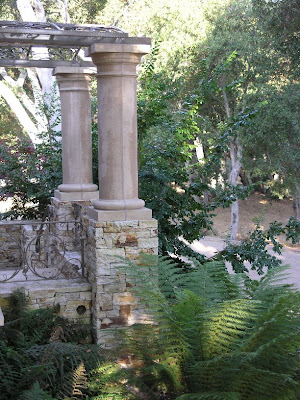
Standing up at the front door and looking out across the oak forest through the two arbor columns.
The metal work was designed by me and hand forged by Aliano metalsmiths in Salina CA.
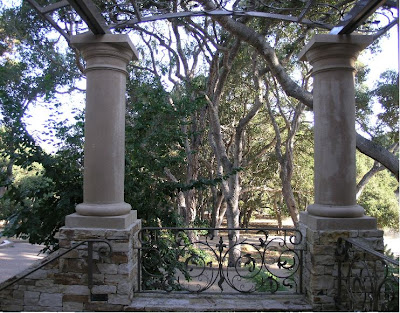
A view of the front entry.
I was standing on the kitchen dining terrace wall when I took this pix.
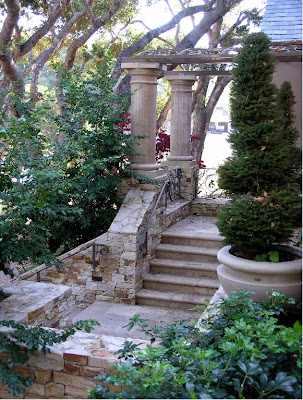
A detail shot of Aliano irons craftsmanship on the front entry railings.
I LOVED designing these !
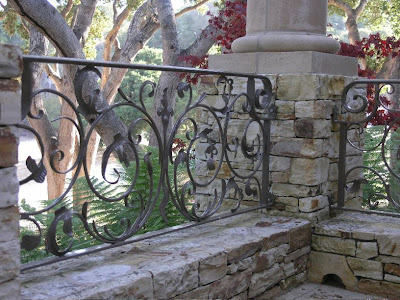
On the right hand side of the house is the kitchen terrace.
It is flanked by an Arbutus marina on the right hand side of the entry steps and on the left hand side are a couple of Japanese maples, Choysia ternata, Callistoma, Iris and true geranium .
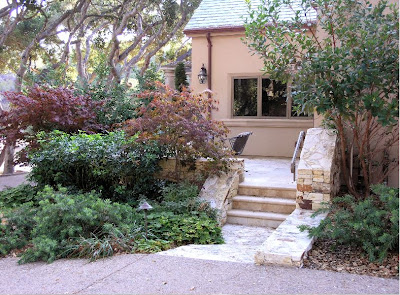
This is a detail shot of the stone work . This is the wall below the kitchen terrace.
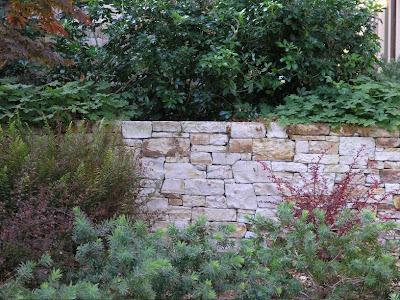
On the opposite side of the house, the left side, is the living room terrace.
Check out the surface stone. It is a travertine imported from Italy. It is laid in an ashlar pattern and compliments the Santa Rita quarry stone nicely and the buff colored stucco.
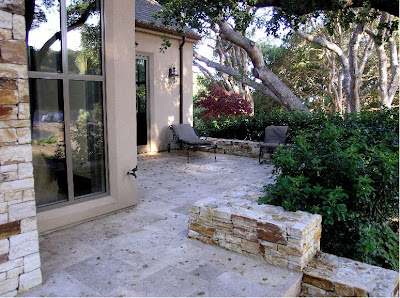
A detail shot of the wall below the living room terrace that was pictured above.
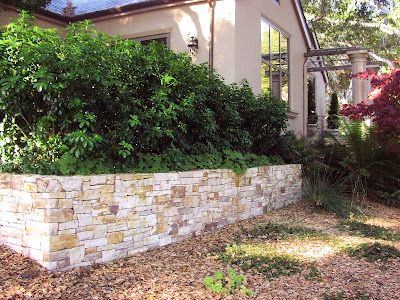
The house is designed in quandrants and is bisected by a long corridor down the central axis of the house.
On direct axis with the front door , down the long corridor , is a big plate glass window that looks directly on this built in fountain.
In this photo the fountain spouts are not turned on ( I did not have access to the inside switch ).
The tile that is used to face the fountain is also tavertine from Italy. I resourced it from my favorite tile store in San Rafael , “ Italics”.
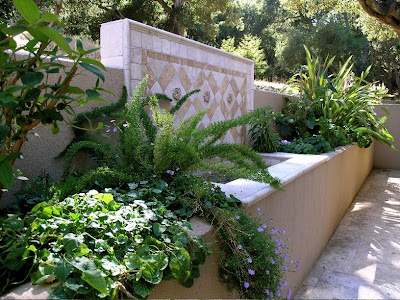
There is also a guest house on the grounds.
This photo show the back yard terrace off of the guest house.
It has a great view of the oak forest.
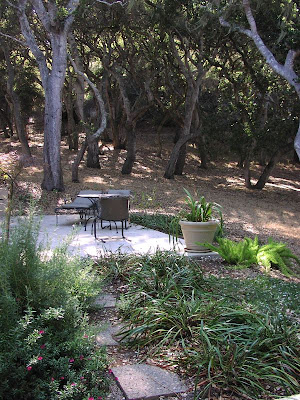






4 comments:
It's funny to me that communication can "break down" between architects and the people employing them. I mean, unless someone's about to sue someone, why not talk?
Anyhow...
The cast concrete columns in this post prompt me to ask you if you can recommend a place where I could buy column forms? There's a specific kind of column I want for a specific purpose in my garden and I want to do it myself. But I also want to see what's available because that always stimulates the imagination.
I'm curious how you want those Azaras pruned. I like the Azara microphylla I see here and there around San Francisco. They are several in big pots here and there throughout the Embarcadero Center. What a sweet inflorescence that plant has. And is that Arbutus marina growing as a multi-trunk tree? I didn't know it could do that.
And I want to thank you for the nice things you said about me on Garden Rant--I was flattered and blushed.
Hello Chuck,
There is a company in South San Francisco that sells architectural styrofoam moldings.
I purchased from them 15 or 16 years ago and can't remember their name. But they had an extremely large selection of pieces.
Most contractors are purchasing their styrofoam molding pieces to apply to buildings and then stucco over but you can use the pieces to cast into.
I'll try googling and will get back to you.
I'd like to see the Azaras pruned randomly so that they retain a loose form.
There are some absolutely breathtaking multi trunk Arbutus for sale at SweetLane Wholesale nursery in Santa Rosa right now.
I am thinking of buying one for a new project in San Rafael. They are in 15 gal. and 24 inch box containers and have gorgeous form.
The Garden Rant post,... I really believe that your blog is "The Choice" for publication in the Chron.
Your local perspective is keen and your writing and photography is beautiful.
Always a joy to visit San Francisco through your eyes.
Michelle
Two questions.
What kind of stone is that being used for the entry and terrace walls from the Santa Rita Carmel quarry?
Is that bare soil look under the oak forest its natural condition? I would think at least it would be covered in oak leaves.
So you want to make a concrete column do ya Chuck? Have fun! Don't forget the vibrator.
Chris,
It's a native limestone.
Very indicative of the local masonary flavor of Carmel Valley.
It unfortunately has become a status symbol due to its expense and rarity.
Only the very wealthy can afford to build with large amounts of this stone .
( There was approximately $ 300,000.oo in stone veneer work alone on this project , just to provide you with a sense of this stones expense. )
It may look like bare earth but there is about 4 to 12 inches of leaf litter covering any area under the oaks, and that is just about everywhere.
I almost fell head over heals as I left the living room terrace and stepped into the raw landscape.
The thickness of the spongey oak leaf little was a good 12 inches and I was not prepared for such a squishy landing.
Yeah, I'm sending 'good vibes' to Chuck in regards to the column making project. - pun intended.
Post a Comment