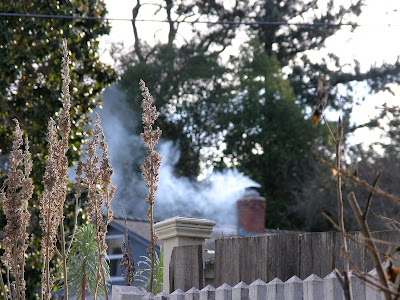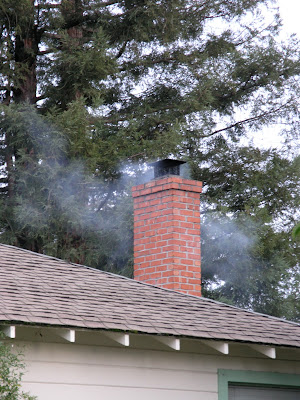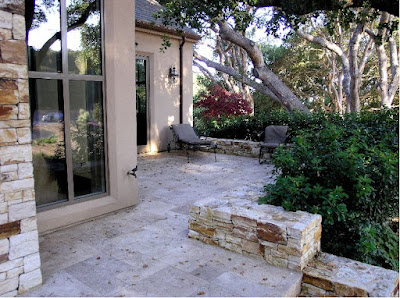Article written by John King for the San Francisco Chronicle.
Lawrence Halprin, the Bay Area landscape architect who pushed the design of America's urban spaces in new directions over a career that spanned 60 years, died Sunday of natural causes. He was 93.
He left his mark at all scales, from the crafting of San Francisco's Ghirardelli Square in the 1960s to the transformation of the 52-acre base of Yosemite Falls that was completed in 2005.
Mr. Halprin's best-known national work is the Franklin Delano Roosevelt Memorial in Washington, D.C. - a saga that began when he won a design competition in 1976 but wasn't completed until the memorial opened in 1997.
"He was the single most influential landscape architect of the postwar years," said Charles Birnbaum, president of the Cultural Landscape Foundation. "He redefined the profession's role in cities."
Exuberant persona
Mr. Halprin's persona was every bit as exuberant as the cascading water features found in many of his parks - whether it was his 1969 arrest to protest a flood-control project on Tamalpais Creek in Marin, or his 1968 pronouncement that if a fountain by Armand Vaillancourt in Mr. Halprin's large plaza at the foot of Market Street didn't turn out to be one of the nation's "great works of civic art ... I am going to slit my throat."
Not all of Mr. Halprin's work was embraced by the public. Vaillancourt Fountain, with its contorted concrete piping, remains controversial. Spaces designed by Mr. Halprin in several cities have been altered or closed, and his U.N. Plaza on Market Street is known more for social problems than its sculptural air.
Respect among peers
But Mr. Halprin's ambitious desire to reshape cities earned him lasting respect from other designers.
"When he hit it, he hit it, and you can't say that for any of his peers," said Frank Gehry, America's best-known living architect, who designed the 1986 exhibition on Halprin's career at the San Francisco Museum of Modern Art. "He saw there was a need for a new way to express the (urban) landscape at the end of the 20th century."
All along, "I rejected any implication that what I do is decoration," Mr. Halprin told The Chronicle in 2007. "Landscape architecture deals with things that are so important. It's partly nature, it's partly culture, it's partly social - it's all of these."
Mr. Halprin was born in Brooklyn on July 1, 1916. His mother, Rose, was an advocate of a Jewish state and in 1933 she took her son to Palestine, where they spent two years helping establish a kibbutz near Haifa.
Education, military
In 1940, while a horticulture student at the University of Wisconsin, Mr. Halprin married Anna Schuman, a dancer and fellow student who became his creative as well as marital partner. It was Anna who suggested that they take a weekend trip to see Taliesin, the home of infamous architect Frank Lloyd Wright.
"Having been at Taliesin and having listened to Mr. Wright play the piano and talk a little bit ... that's what I wanted to be," Mr. Halprin reminisced during a talk he gave in 2007 to the American Society of Landscape Architects at its convention in San Francisco.
The young couple moved East when Mr. Halprin entered the Harvard University Graduate School of Design, but in 1943 he left school to enlist in the U.S. Navy.
During the invasion of Okinawa, a Japanese kamikaze plane sliced through the destroyer on which he was serving. "The damned thing hit my bunk," Mr. Halprin said in a 2005 Chronicle interview.
The Halprins settled in the Bay Area after the war. He joined the office of landscape architect Thomas Church and then, in 1949, opened his own firm.
For the next 30 years, Mr. Halprin followed his muse in ever-larger directions. He placed a park atop a freeway in Seattle, created a downtown transit mall in Minneapolis and designed several large plazas in Los Angeles.
Cityscapes rethought
Two jobs from the era had particular influence.
One was Ghirardelli Square, the 1968 recasting of a chocolate factory into an urban destination. Mr. Halprin designed the plazas and passages that helped bring the buildings to life.
"I wanted people to see a unique piece of a downtown area that was enjoyable," he recalled in 2007.
The other was his design vision for Sea Ranch, a 5,000-acre stretch of the Sonoma coast fashioned to remain a distinct terrain despite the addition of more than 1,500 houses.
Mr. Halprin's work won recognition at all levels. During the 1960s, he served on the National Council on the Arts and the Advisory Council on Historic Preservation. He received a gold medal in 1978 from the American Society of Landscape Architects. In 2000, a Presidential Design Award went to the FDR Memorial, one of Halprin's personal favorites.
But he never defined himself by awards or finite landscapes.
In the 1960s, Mr. Halprin launched a series of "experiments in environment" workshops influenced by his wife's avant-garde dances. He wrote nine books, and his documentary on Salvador Dali, "Le Pink Grapefruit," won an award at the 1976 San Francisco Film Festival.
What defined her husband's work, Anna Halprin said Monday, is that he never saw a job as just a job: "He always wanted to do the most magnificent, uplifting thing he could. He strove for the ideal, and nothing less."
Mr. Halprin is survived by his wife; his daughters Daria of Kentfield and Rana of Mill Valley; and four grandchildren. A memorial service has not yet been scheduled.
Bay Area projects
Spaces that Lawrence Halprin played a role in designing, with date of completion:
Marin General Hospital: Novato, 1952
Greenwood Common: Berkeley, 1958
Sproul Plaza: UC Berkeley, 1960
Ghirardelli Square: 1968
Embarcadero Center: public areas, 1972
Levi's Plaza: 1982
Stern Grove: redesign, 2005
Letterman Digital Arts Center: the Presidio, 2005
Sources: Chronicle research, catalog for 1986 exhibition "Lawrence Halprin: Changing Places" at SFMOMA
E-mail John King at jking@sfchronicle.com.
Read more: http://www.sfgate.com/cgi-bin/article.cgi?f=/c/a/2009/10/26/MN8O1AAR25.DTL#ixzz0VAw1QTQU





























































