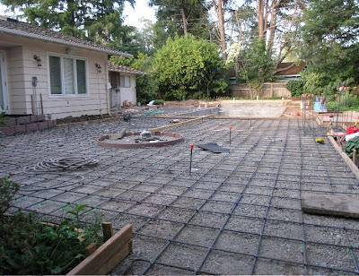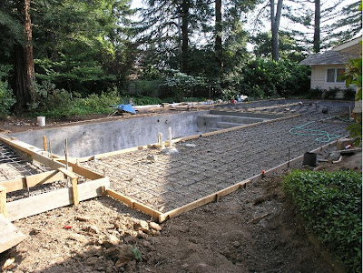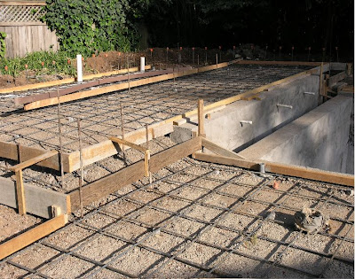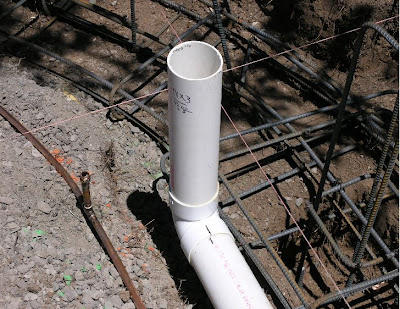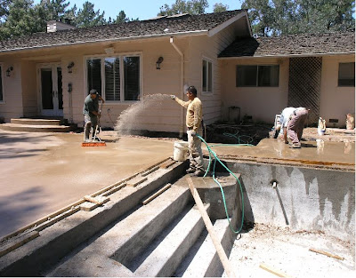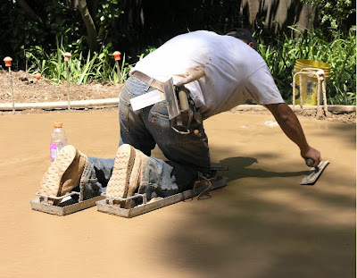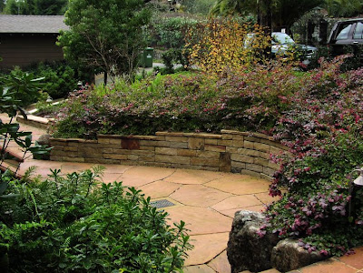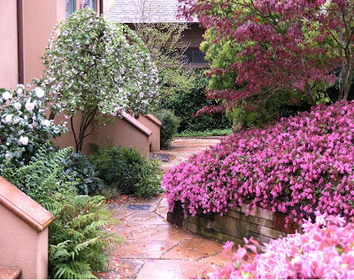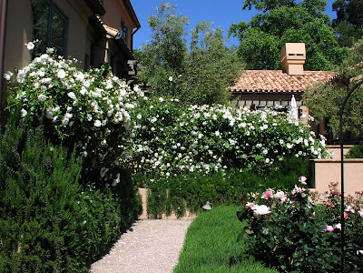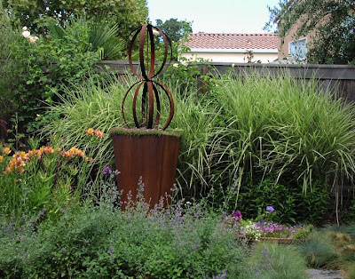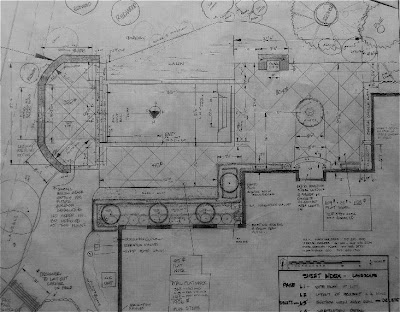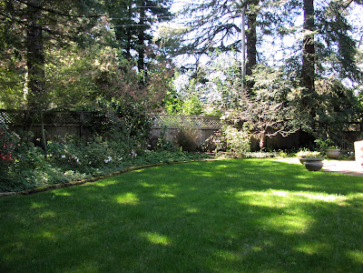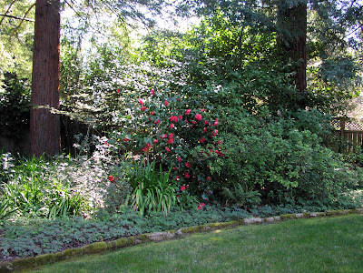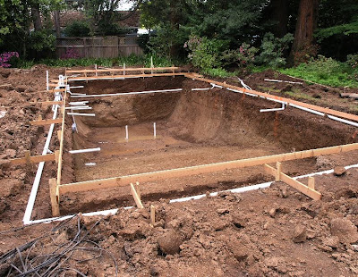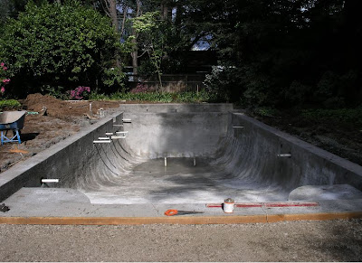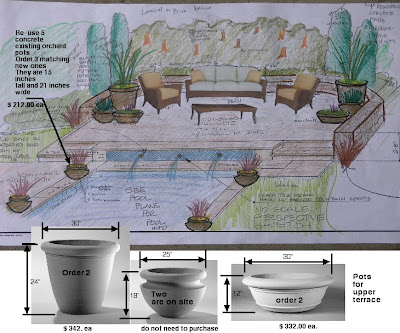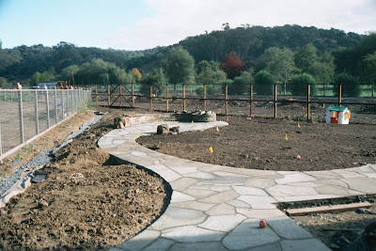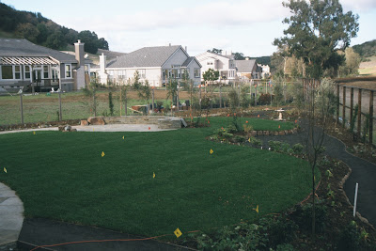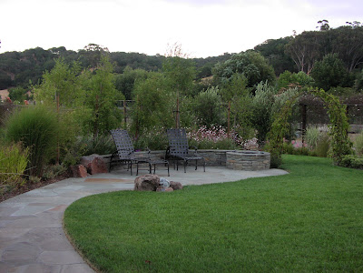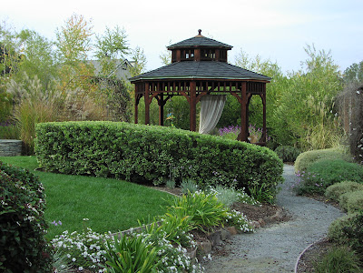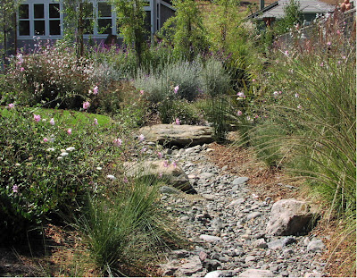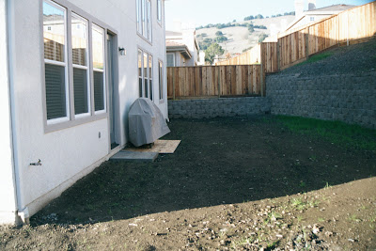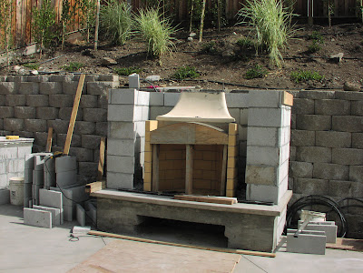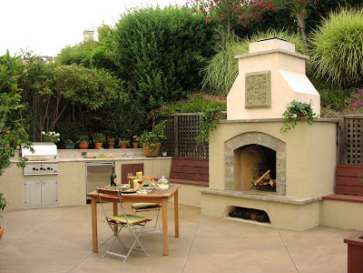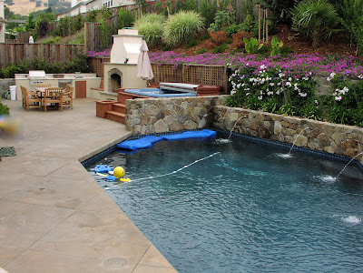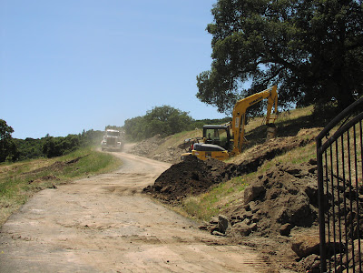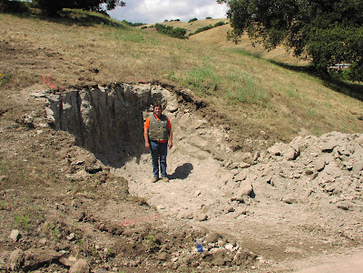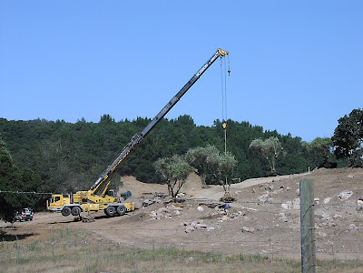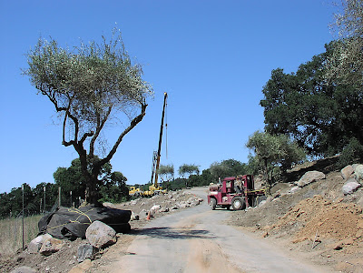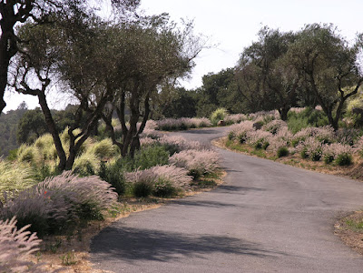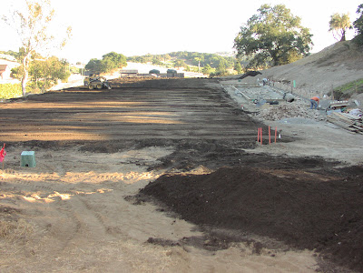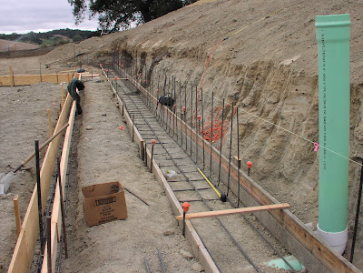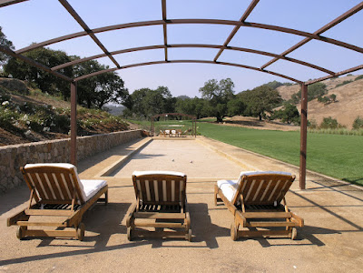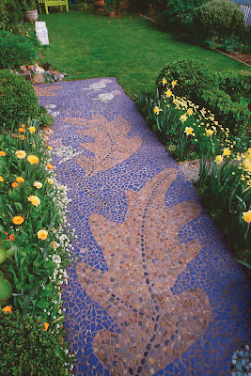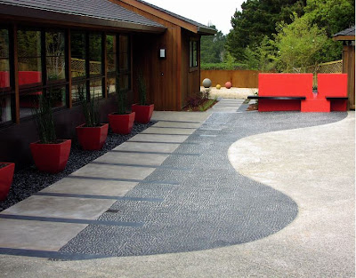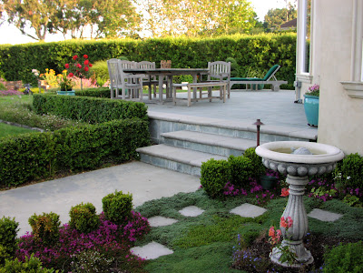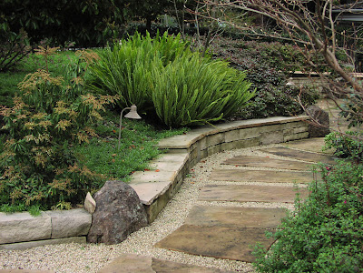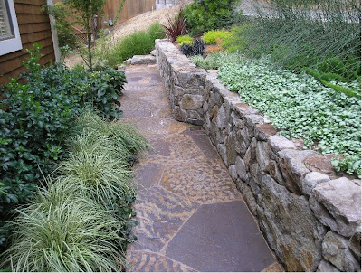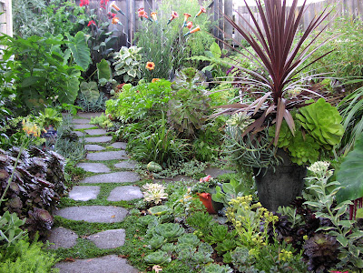I’m taking a break for a momentary break down.
Excuse me while I bang my head against the wall and whine on for a moment.
Rarely will you ever hear me speak negatively about my clients, because for all their charming and alarming personality traits, I enjoy collaborating with them.
Sure, some can be ‘very’ challenging to work with, but for the most part I enjoy a challenge and in the end of it all love my job.
But I think I/ we have finally hit upon a client that is more than a challenge.
I/ we can’t even finds the words to express the amount of complete exasperation and mental torment this person can cast
Every single contractor that she has hired in the past will not come back to work for her.
In the 17 years that I have worked with my mild mannered easy going partner I have never known him to simply give up and walk off a job.... until THIS ONE.
Suppliers who have had to endure her visits now shut the doors and hang a ‘CLOSED for BUSINESS’ sign on their door when they see her coming.
She has the vexing capacity to bring down big burly manly men , construction workers and seasoned contractors down to their knees in fits of shear aggravation, irritation and mental tormentation..
It’s not that this woman is nasty or mean spirited, on the contrary she is actually a very sweet person, she is just utterly and completely C L U E L E S S.
Yesterday the [ new ] landscape contractor came by my office to have a nervous breakdown.
He said that he spent all day explaining to her the steps of installing the project yet by the end of the day he was still at step one.
The only thing I could offer him was a shot of Tequila to take the blue out of his face.
My most recent bout of mental tortuosity came from our agonizing discussion about the design for her upper hillside.
NOTE the word “ H I L L S I D E “. ... as in 2 to 1 SLOPE
Despite hours upon hours of mental anguish, cut section illustrations, perspective sketches, actual infield layout and falling flat on my ass due to the steep slope, she still did not get why the various ‘garden rooms’ she desired required retaining walls.
I have come to realize that this woman suffers from ( amongst many things ) Christopher Columbus Syndrome. Every thing in the landscape is F L A T .
Below is a photo of her FLAT [ eyes rolling ] back yard .
This is where she wants a level inground trampoline , play area and sitting areas and a big flat grassy area for the dog and kids to run around on.
“ Why on earth would I need to put a wall there ? “

and

